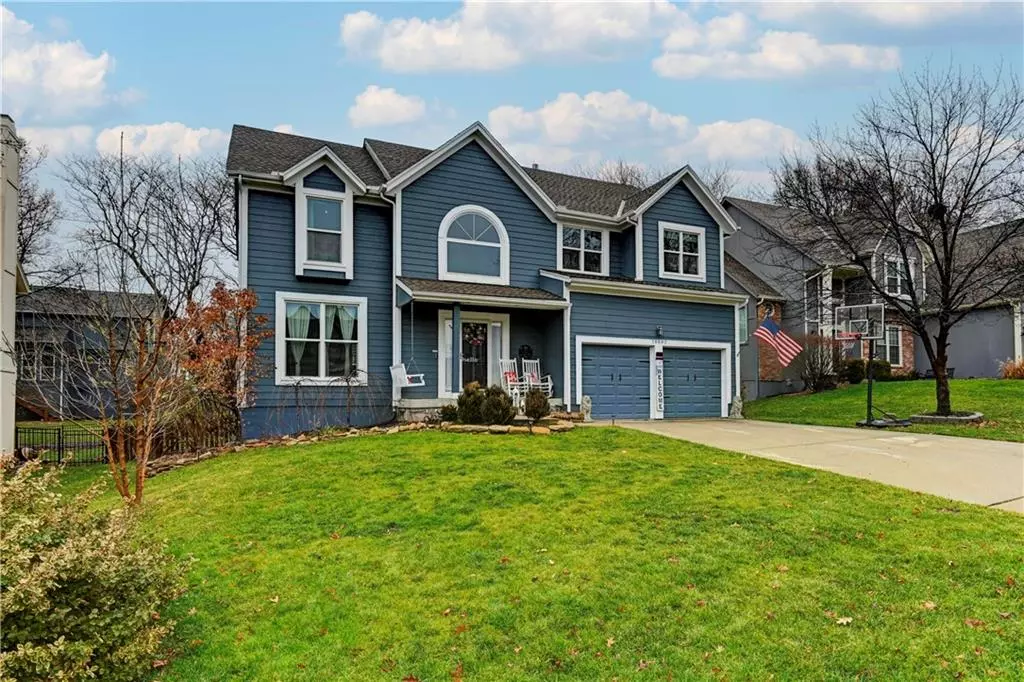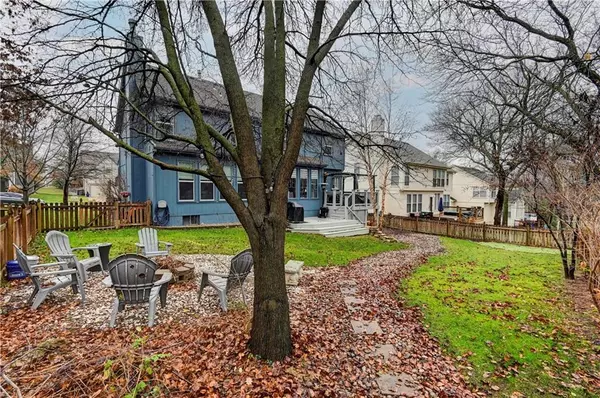$420,000
$420,000
For more information regarding the value of a property, please contact us for a free consultation.
4 Beds
3 Baths
3,224 SqFt
SOLD DATE : 01/25/2024
Key Details
Sold Price $420,000
Property Type Single Family Home
Sub Type Single Family Residence
Listing Status Sold
Purchase Type For Sale
Square Footage 3,224 sqft
Price per Sqft $130
Subdivision Northwood Trails
MLS Listing ID 2466510
Sold Date 01/25/24
Style Traditional
Bedrooms 4
Full Baths 2
Half Baths 1
HOA Fees $55/ann
Year Built 1995
Annual Tax Amount $5,830
Lot Size 8,760 Sqft
Acres 0.20110193
Property Description
Your Dream Haven Awaits at 18890 W 117th St, Olathe! ??
Step into perfection with this exquisite 4-bedroom, 2.5-bathroom 2-story residence nestled in a vibrant Olathe community. Prepare to be enchanted by the thoughtful upgrades and incredible features that define this home.
The kitchen is a culinary delight, boasting granite countertops, a stylish island, luxurious LVP floors, and gleaming stainless steel appliances. It's a space where cooking becomes an art and every meal feels like a celebration.
As you enter the great room, you'll be drawn to the inviting fireplace, creating a cozy ambiance that's perfect for gatherings or moments of relaxation.
The finished basement adds versatility and extra living space to suit your lifestyle. With a newer furnace and hot water tank, comfort and efficiency are assured.
Step outside into your own private paradise – the backyard is a retreat in itself. Enjoy the luxury of a double deck and a fire pit, perfect for outdoor entertaining or quiet evenings under the stars. Plus, it backs up to a scenic walking trail and is fully fenced for added privacy and security.
But that's not all – the community amenities are a dream come true. Enjoy access to a pool, basketball court, clubhouse, and volleyball court, offering endless opportunities for recreation and building community connections.
18890 W 117th St isn't just a house; it's a lifestyle upgrade. It's a sanctuary where modern comforts meet community convenience. Don't miss this chance – schedule a viewing today and experience the epitome of luxurious living in Olathe!
Location
State KS
County Johnson
Rooms
Other Rooms Breakfast Room, Great Room, Recreation Room
Basement true
Interior
Interior Features Ceiling Fan(s), Kitchen Island, Pantry, Vaulted Ceiling, Walk-In Closet(s), Whirlpool Tub
Heating Forced Air
Cooling Electric
Flooring Luxury Vinyl Plank
Fireplaces Number 1
Fireplaces Type Gas Starter, Great Room
Equipment Fireplace Screen
Fireplace Y
Appliance Dishwasher, Disposal, Microwave, Free-Standing Electric Oven, Stainless Steel Appliance(s)
Laundry Laundry Room
Exterior
Exterior Feature Firepit, Storm Doors
Parking Features true
Garage Spaces 2.0
Fence Wood
Amenities Available Clubhouse, Play Area, Pool
Roof Type Composition
Building
Lot Description City Lot, Treed
Entry Level 2 Stories
Sewer City/Public
Water Public
Structure Type Wood Siding
Schools
Elementary Schools Woodland
Middle Schools Santa Fe Trail
High Schools Olathe North
School District Olathe
Others
Ownership Private
Acceptable Financing Cash, Conventional, FHA, VA Loan
Listing Terms Cash, Conventional, FHA, VA Loan
Read Less Info
Want to know what your home might be worth? Contact us for a FREE valuation!

Our team is ready to help you sell your home for the highest possible price ASAP







