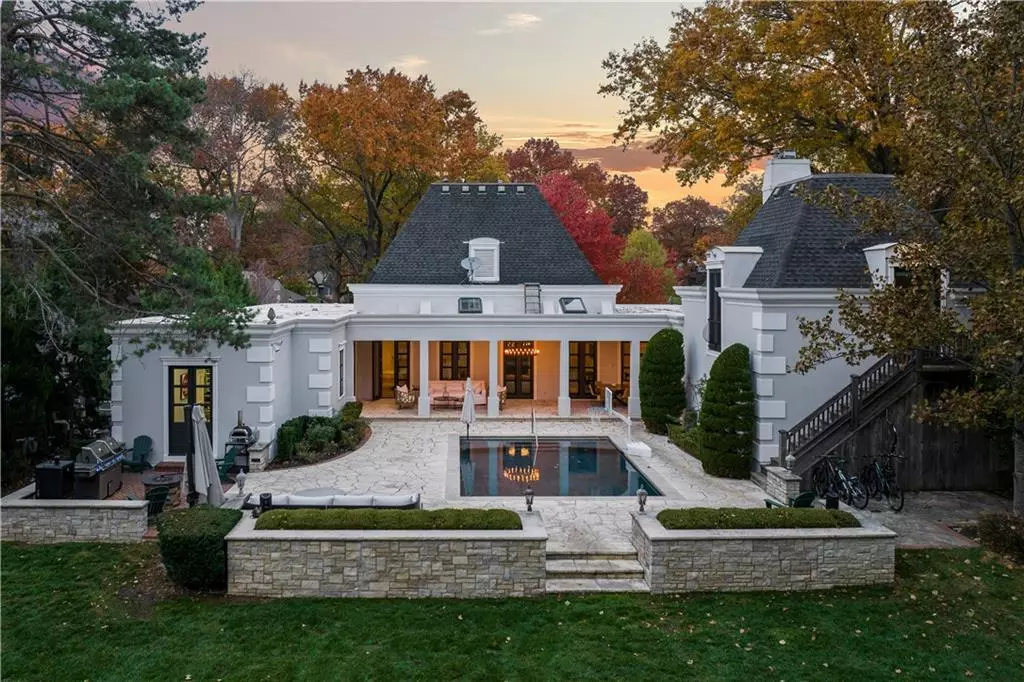$2,250,000
$2,250,000
For more information regarding the value of a property, please contact us for a free consultation.
4 Beds
7 Baths
5,137 SqFt
SOLD DATE : 01/30/2024
Key Details
Sold Price $2,250,000
Property Type Single Family Home
Sub Type Single Family Residence
Listing Status Sold
Purchase Type For Sale
Square Footage 5,137 sqft
Price per Sqft $437
Subdivision Indian Hills
MLS Listing ID 2460985
Sold Date 01/30/24
Style Traditional
Bedrooms 4
Full Baths 6
Half Baths 1
Year Built 1951
Annual Tax Amount $26,648
Lot Size 0.886 Acres
Acres 0.8855831
Property Description
Welcome to your dream home! This fabulous house sits on an incredible estate lot, boasting breathtaking views of the Indian Hills golf course. The perfect blend of indoor and outdoor living, this property features a stunning saltwater pool, meticulously manicured and private landscaping, and a serene green space that's truly picturesque.
Step through sets of elegant French doors to the Loggia, an inviting covered outdoor living space with heated floors, ideal for year-round enjoyment. The open floor plan of this home is designed for today's modern lifestyle, making it perfect for entertaining or relaxing with family.
The incredible primary bedroom is a sanctuary of its own, offering a spa-like bathroom, a spacious walk-in closet, and a private study just off it. The gourmet kitchen is a chef's delight, featuring top-of-the-line appliances and seamlessly flowing into a cozy sitting area with a charming fireplace.
This property boasts spacious bedrooms, updated bathrooms, fresh interior and exterior paint, newer flooring, soaring high ceilings, and exquisite architectural details throughout. Multiple sets of French doors flood the home with natural light, creating an ambiance of warmth and elegance.
With new mechanicals and a flat roof, this home has been thoughtfully maintained and updated. This truly is the house you've been waiting for – a perfect blend of style, luxury, and comfort. Don't miss this opportunity to make it yours today!
Location
State KS
County Johnson
Rooms
Other Rooms Family Room, Formal Living Room, Main Floor BR, Office, Recreation Room
Basement true
Interior
Interior Features Custom Cabinets, Kitchen Island, Pantry, Skylight(s), Vaulted Ceiling, Walk-In Closet(s)
Heating Forced Air
Cooling Electric
Flooring Carpet, Tile, Wood
Fireplaces Number 2
Fireplaces Type Family Room, Living Room
Fireplace Y
Appliance Dishwasher, Disposal, Microwave, Refrigerator, Gas Range, Stainless Steel Appliance(s)
Laundry Main Level, Multiple Locations
Exterior
Parking Features true
Garage Spaces 2.0
Fence Privacy
Pool Inground
Roof Type Composition
Building
Lot Description Adjoin Golf Course, Estate Lot, Sprinkler-In Ground
Entry Level 1.5 Stories
Sewer City/Public
Water Public
Structure Type Stucco
Schools
Elementary Schools Belinder
Middle Schools Indian Hills
High Schools Sm East
School District Shawnee Mission
Others
HOA Fee Include Trash
Ownership Private
Acceptable Financing Cash, Conventional
Listing Terms Cash, Conventional
Read Less Info
Want to know what your home might be worth? Contact us for a FREE valuation!

Our team is ready to help you sell your home for the highest possible price ASAP







