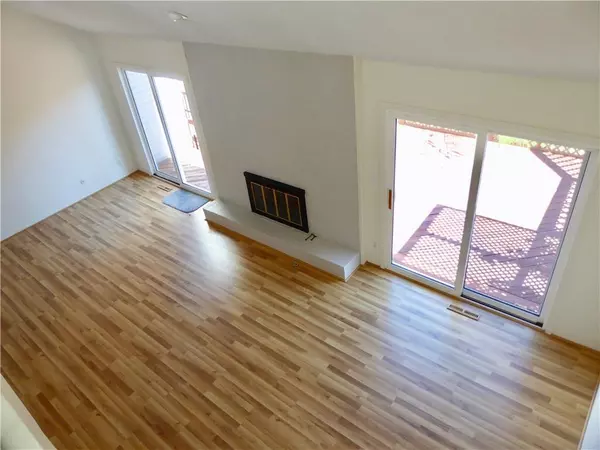$193,000
$193,000
For more information regarding the value of a property, please contact us for a free consultation.
2 Beds
3 Baths
1,960 SqFt
SOLD DATE : 01/30/2024
Key Details
Sold Price $193,000
Property Type Multi-Family
Sub Type Townhouse
Listing Status Sold
Purchase Type For Sale
Square Footage 1,960 sqft
Price per Sqft $98
Subdivision Twin Lakes
MLS Listing ID 2458140
Sold Date 01/30/24
Bedrooms 2
Full Baths 2
Half Baths 1
HOA Fees $85/mo
Year Built 1974
Annual Tax Amount $1,554
Lot Size 1,742 Sqft
Acres 0.039990816
Property Description
BACK ON MARKET--NO FAULT OF SELLER> AMAZING View of the Lake and Green Space in a Quiet Neighborhood!!! This Lovely Townhome Features a Wide Open Floor Plan with Vaulted Ceilings and Tons of Natural Light Flowing in! New Flooring and Paint Throughout. Beautiful Kitchen with Island and Lots of Cabinet Space. Brand New Range, Dishwasher, Disposal in Addition to New Vanities and Sinks in the Bathrooms and Several New Lighting Fixtures. This Home features Two Primary Bedrooms, one on the second floor and one on the basement level with two sliding glass doors in basement leading out to the patio. Wet Bar in the basement. Beautiful Fireplace with Accent Wall Flanked by Sliding Glass Doors Leading to the Gorgeous View on the Back Deck. Brand new electrical box and GCFI's throughout.
Location
State MO
County Clay
Rooms
Basement true
Interior
Interior Features Ceiling Fan(s), Kitchen Island, Skylight(s), Vaulted Ceiling, Wet Bar
Heating Forced Air
Cooling Electric
Flooring Carpet, Luxury Vinyl Plank, Tile
Fireplaces Number 1
Fireplaces Type Gas, Living Room
Fireplace Y
Appliance Dishwasher, Disposal, Dryer, Microwave, Refrigerator, Built-In Electric Oven, Stainless Steel Appliance(s), Washer
Laundry In Basement
Exterior
Garage true
Garage Spaces 2.0
Roof Type Composition
Parking Type Detached, Garage Door Opener, Garage Faces Front
Building
Lot Description Adjoin Greenspace, Treed
Entry Level 2 Stories
Sewer City/Public
Water City/Public - Verify
Structure Type Vinyl Siding
Schools
Elementary Schools Chapel Hill
High Schools Oak Park
School District North Kansas City
Others
HOA Fee Include Lawn Service,Snow Removal
Ownership Estate/Trust
Acceptable Financing Cash, Conventional
Listing Terms Cash, Conventional
Read Less Info
Want to know what your home might be worth? Contact us for a FREE valuation!

Our team is ready to help you sell your home for the highest possible price ASAP







