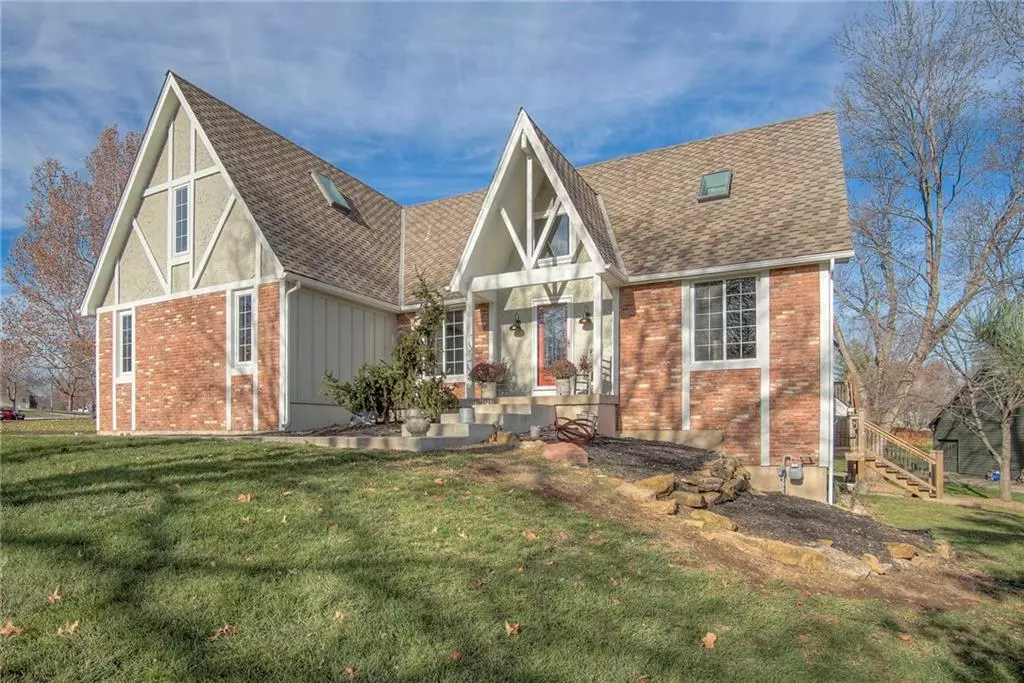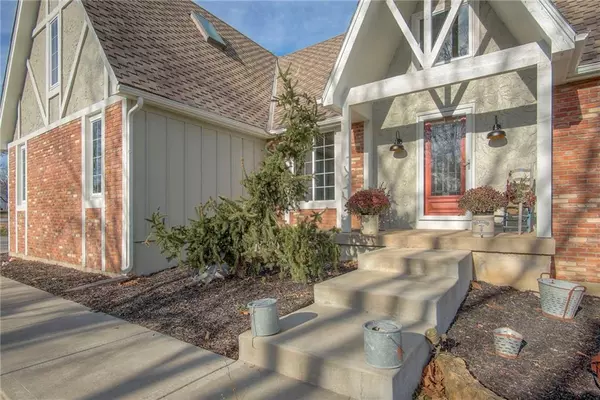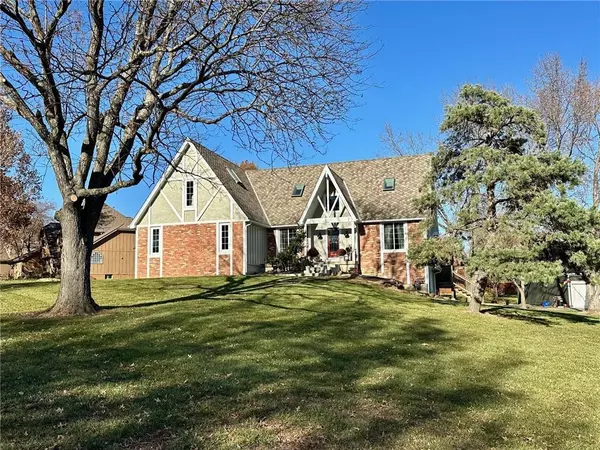$599,900
$599,900
For more information regarding the value of a property, please contact us for a free consultation.
4 Beds
5 Baths
3,798 SqFt
SOLD DATE : 02/07/2024
Key Details
Sold Price $599,900
Property Type Single Family Home
Sub Type Single Family Residence
Listing Status Sold
Purchase Type For Sale
Square Footage 3,798 sqft
Price per Sqft $157
Subdivision Leawood Mission Valley
MLS Listing ID 2463635
Sold Date 02/07/24
Style Traditional
Bedrooms 4
Full Baths 4
Half Baths 1
HOA Fees $20/ann
Year Built 1984
Annual Tax Amount $5,002
Lot Size 0.652 Acres
Acres 0.6522727
Property Description
Experience the pinnacle of contemporary living with this four-bedroom home, meticulously reconstructed eight years ago.
This story and a half home offers a main floor that boasts a luxurious master suite with its own private deck—a serene retreat for discerning homeowners. Entertain effortlessly in the formal dining room with gleaming hardwood floors or unwind in the living room alongside a soaring stone fireplace, creating an inviting ambiance. Delight in culinary experiences within the chef's kitchen, featuring a spacious island, granite countertops, dual sinks, and stainless steel appliances plus a breakfast bar into the living room. Beyond a mere cooking space, this kitchen serves as a focal point for gatherings and the creation of memorable meals.
Upstairs, three additional bedrooms and two full baths await, each meticulously designed for optimum comfort.
The walkout lower level introduces another huge living area with a stone fireplace plus a versatile fifth bonus room with a closet, ideal for a home office, guest room, or recreational space, accompanied by another full bath.
You will love the oversized two-car side-entry garage, complemented by a third “garden garage” on the opposite side—a perfect haven for outdoor equipment, motorcycles, ATVs, or hobby gear.
Nestled on a generous 2/3-acre corner lot, this home provides ample outdoor space for relaxation and recreation. For golf enthusiasts, the proximity to the renowned Ironhorse Golf Club, just a few blocks away, is a dream.
More than a home, this property embodies a lifestyle—an ideal fusion of sophistication, functionality, and prime location.
Location
State KS
County Johnson
Rooms
Basement true
Interior
Heating Forced Air
Cooling Electric
Fireplaces Number 2
Fireplaces Type Living Room, Recreation Room
Fireplace Y
Laundry Main Level
Exterior
Parking Features true
Garage Spaces 3.0
Roof Type Composition
Building
Lot Description Corner Lot
Entry Level 1.5 Stories
Sewer City/Public
Water Public
Structure Type Brick & Frame
Schools
Elementary Schools Sunrise Point
Middle Schools Prairie Star
High Schools Blue Valley
School District Blue Valley
Others
Ownership Private
Acceptable Financing Cash, Conventional, FHA, VA Loan
Listing Terms Cash, Conventional, FHA, VA Loan
Read Less Info
Want to know what your home might be worth? Contact us for a FREE valuation!

Our team is ready to help you sell your home for the highest possible price ASAP







