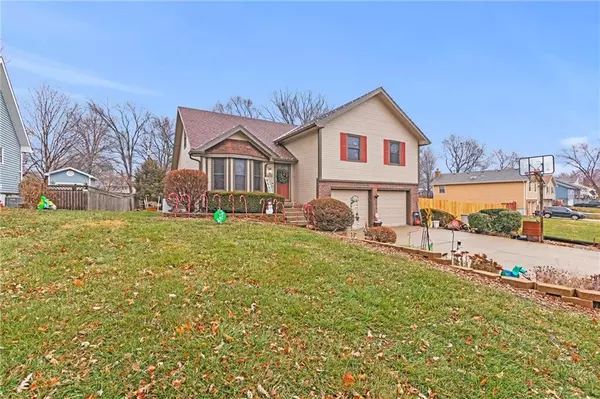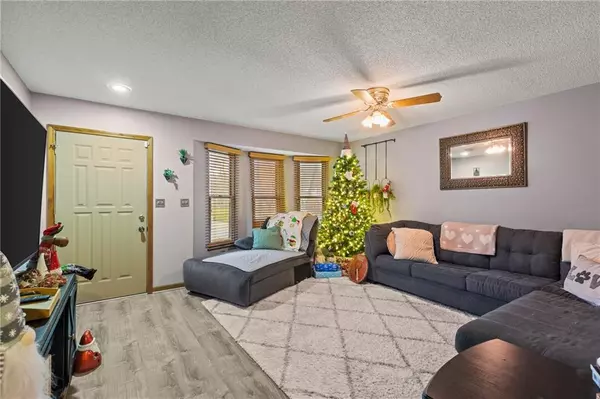$300,000
$300,000
For more information regarding the value of a property, please contact us for a free consultation.
3 Beds
3 Baths
2,218 SqFt
SOLD DATE : 02/08/2024
Key Details
Sold Price $300,000
Property Type Single Family Home
Sub Type Single Family Residence
Listing Status Sold
Purchase Type For Sale
Square Footage 2,218 sqft
Price per Sqft $135
Subdivision Oakbrook
MLS Listing ID 2467441
Sold Date 02/08/24
Style Contemporary
Bedrooms 3
Full Baths 3
Year Built 1989
Annual Tax Amount $3,948
Lot Size 0.410 Acres
Acres 0.41
Property Description
Welcome to a home that effortlessly combines comfort, style, and versatility! This 3-bedroom (with a non-conforming 4th), 3-full bath residence offers a wealth of features that cater to your every need. Step inside to discover a cozy living space, setting the tone for gatherings and relaxing evenings. Through the living meets a versatile bonus room that offers extra space with endless possibilities to meet your evolving needs. Adjacent to the bonus room is the kitchen, a focal point of this residence. With modern appliances, ample counter space, and sleek finishes, it provides the perfect backdrop for culinary adventures. The eat-in dining area adds a delightful touch, creating a nice space for casual meals and morning coffee. This house has an additional living space that enhances the overall functionality of the home, offering a retreat within a retreat. Whether you envision family gatherings next to the fireplace, movie nights, or a quiet reading nook, this second living room provides the perfect setting for a variety of activities. Upstairs, the spacious master bedroom is a true retreat, offering ample space for relaxation and rejuvenation. The well-appointed bedrooms and full baths ensure convenience and privacy for everyone in the household.
Step outside into the inviting backyard, designed for entertaining and making the most of outdoor living. A firepit adds a touch of charm, creating a cozy focal point for marshmallow roasting.
In addition to the wonderful amenities, this property falls within the highly regarded Lansing school district, providing an excellent education for your family.
Don't miss the opportunity to make this house your home.
Location
State KS
County Leavenworth
Rooms
Other Rooms Family Room, Formal Living Room
Basement true
Interior
Interior Features Ceiling Fan(s), Pantry, Skylight(s), Vaulted Ceiling, Walk-In Closet(s)
Heating Natural Gas
Cooling Attic Fan, Electric
Flooring Carpet, Wood
Fireplaces Number 1
Fireplaces Type Family Room, Gas
Fireplace Y
Appliance Dishwasher, Disposal, Exhaust Hood, Microwave, Gas Range
Laundry Lower Level
Exterior
Exterior Feature Dormer, Firepit, Storm Doors
Garage true
Garage Spaces 2.0
Roof Type Composition
Building
Lot Description City Lot
Entry Level Other
Sewer City/Public
Water Public
Structure Type Frame
Schools
Elementary Schools Lansing
Middle Schools Lansing
High Schools Lansing
School District Lansing
Others
Ownership Private
Acceptable Financing Cash, Conventional, FHA, Other, VA Loan
Listing Terms Cash, Conventional, FHA, Other, VA Loan
Read Less Info
Want to know what your home might be worth? Contact us for a FREE valuation!

Our team is ready to help you sell your home for the highest possible price ASAP







