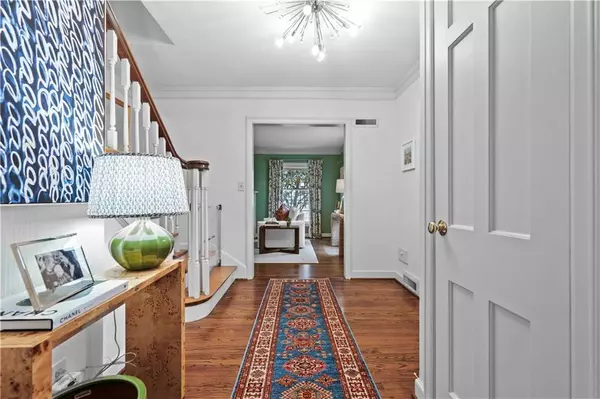$1,000,000
$1,000,000
For more information regarding the value of a property, please contact us for a free consultation.
4 Beds
4 Baths
3,355 SqFt
SOLD DATE : 02/12/2024
Key Details
Sold Price $1,000,000
Property Type Single Family Home
Sub Type Single Family Residence
Listing Status Sold
Purchase Type For Sale
Square Footage 3,355 sqft
Price per Sqft $298
Subdivision Mission Hills
MLS Listing ID 2465809
Sold Date 02/12/24
Style Traditional
Bedrooms 4
Full Baths 3
Half Baths 1
Year Built 1939
Annual Tax Amount $11,301
Lot Size 10,695 Sqft
Acres 0.24552342
Property Description
Welcome home to this charming two-story gem nestled on coveted High Drive! The darling bright white kitchen is a chef's delight, boasting newer appliances and ample storage. Entertain in the fabulous great back room, flooded with natural light from loads of windows that offer stunning views of the backyard's gorgeous patio.
This residence offers an abundance of living space, including a first-floor study, a formal dining room, and a cozy living room. Retreat to the spacious master bedroom, accompanied by generously sized additional bedrooms. The inviting finished basement is a versatile space perfect for a playroom, gym, or any activity you desire!
Great style emanates throughout the home, featuring fresh paint, lighting, newly refinished hardwoods, and updated mechanicals. Enjoy the benefits of newer windows and doors, a flat roof, and meticulously designed landscaping. This home is not just a place to live; it's a lifestyle. Don't miss the opportunity to make this property your own!
Location
State KS
County Johnson
Rooms
Other Rooms Breakfast Room, Entry, Family Room, Recreation Room, Sun Room
Basement true
Interior
Interior Features Ceiling Fan(s), Pantry, Walk-In Closet(s)
Heating Forced Air
Cooling Electric
Flooring Carpet, Tile, Wood
Fireplaces Number 1
Fireplaces Type Living Room
Fireplace Y
Appliance Dishwasher, Disposal, Microwave, Gas Range, Stainless Steel Appliance(s)
Laundry In Basement
Exterior
Exterior Feature Storm Doors
Parking Features true
Garage Spaces 2.0
Fence Wood
Roof Type Composition
Building
Lot Description City Lot, Sprinkler-In Ground, Treed
Entry Level 2 Stories
Sewer City/Public
Water Public
Structure Type Brick & Frame
Schools
Elementary Schools Belinder
Middle Schools Indian Hills
High Schools Sm East
School District Shawnee Mission
Others
HOA Fee Include Trash,Water
Ownership Private
Acceptable Financing Cash, Conventional
Listing Terms Cash, Conventional
Read Less Info
Want to know what your home might be worth? Contact us for a FREE valuation!

Our team is ready to help you sell your home for the highest possible price ASAP







