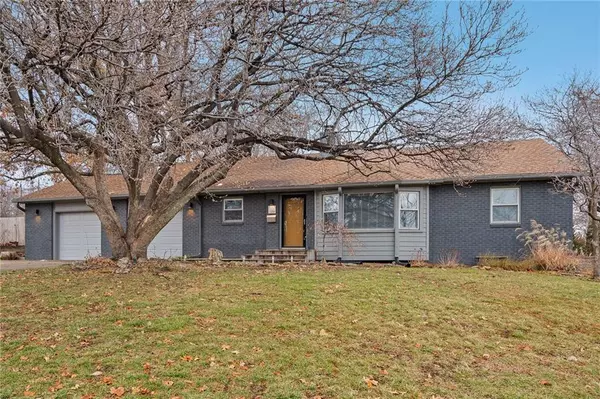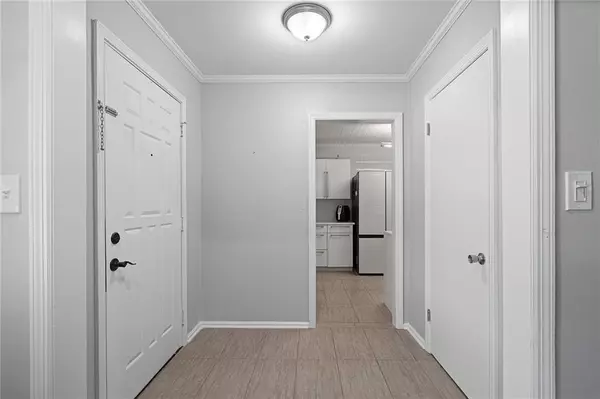$465,000
$465,000
For more information regarding the value of a property, please contact us for a free consultation.
3 Beds
3 Baths
2,724 SqFt
SOLD DATE : 02/13/2024
Key Details
Sold Price $465,000
Property Type Single Family Home
Sub Type Single Family Residence
Listing Status Sold
Purchase Type For Sale
Square Footage 2,724 sqft
Price per Sqft $170
Subdivision Country Side
MLS Listing ID 2469056
Sold Date 02/13/24
Style Traditional
Bedrooms 3
Full Baths 2
Half Baths 1
HOA Fees $4/ann
Year Built 1948
Annual Tax Amount $4,586
Lot Size 0.322 Acres
Acres 0.32242882
Property Description
Get out of the cold and enjoy the benefits of one level living....easier to heat/cool, no stairs and first floor laundry. This three bedroom, two and a half bath home provides an ideal blend of style and functionality. Whipping up your favorite recipes will be a breeze in the fully equipped kitchen, with double ovens, oodles of counter space and pantry. Low maintenance hardwood floors make clean up quick and easy. Separate laundry/mud room with entrance to the backyard is ideal for lawn toys/games.The full basement opens the door to a world of possibilities. Make it into your personal sanctuary, whether fitness, home office or music room let your imagination decide. Step outside to your private oasis, where the huge yard is perfect for outdoor gatherings or quiet moments of solitude. Oversized patio has ample space for furniture and a hot tub! Can't beat the location. This home is located near schools, parks, shopping, restaurants, The Plaza and highway access. Don't miss the chance to call this home yours.
Location
State KS
County Johnson
Rooms
Other Rooms Den/Study, Formal Living Room, Main Floor BR, Main Floor Master
Basement true
Interior
Interior Features Ceiling Fan(s), Custom Cabinets, Exercise Room, Prt Window Cover
Heating Forced Air
Cooling Attic Fan, Electric
Flooring Carpet, Wood
Fireplaces Number 1
Fireplaces Type Masonry, Recreation Room
Fireplace Y
Appliance Dishwasher, Disposal, Humidifier, Microwave, Built-In Electric Oven
Laundry In Basement
Exterior
Exterior Feature Storm Doors
Parking Features true
Garage Spaces 2.0
Fence Partial
Roof Type Composition
Building
Lot Description City Lot, Level, Treed
Entry Level Ranch
Sewer City/Public
Water Public
Structure Type Brick & Frame
Schools
Elementary Schools Rushton
Middle Schools Antioch
High Schools Sm North
School District Shawnee Mission
Others
HOA Fee Include Trash
Ownership Private
Acceptable Financing Cash, Conventional, FHA, VA Loan
Listing Terms Cash, Conventional, FHA, VA Loan
Read Less Info
Want to know what your home might be worth? Contact us for a FREE valuation!

Our team is ready to help you sell your home for the highest possible price ASAP







