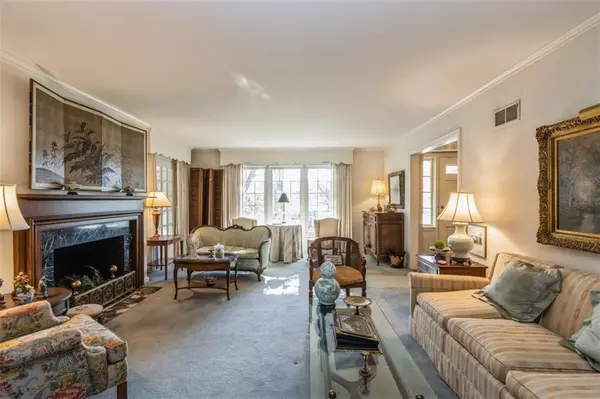$1,395,000
$1,395,000
For more information regarding the value of a property, please contact us for a free consultation.
3 Beds
4 Baths
3,105 SqFt
SOLD DATE : 02/13/2024
Key Details
Sold Price $1,395,000
Property Type Single Family Home
Sub Type Single Family Residence
Listing Status Sold
Purchase Type For Sale
Square Footage 3,105 sqft
Price per Sqft $449
Subdivision Indian Hills
MLS Listing ID 2463880
Sold Date 02/13/24
Style Traditional
Bedrooms 3
Full Baths 3
Half Baths 1
HOA Fees $3/ann
Year Built 1949
Annual Tax Amount $12,785
Lot Size 0.498 Acres
Acres 0.49786502
Property Description
Situated in the very heart of Mission Hills, on a half acre lot, this home is available for the first time in over 70 years. Highly sought-after street with stunning views of the Indian Hills Country Club golf course. Lovingly and meticulously maintained by a single owner for so many years is obvious in the care and details. A brick walkway leads you to the covered front porch that's perfect for taking in a sunrise or sunset over the course. A classic two-story home offers the best of Mission Hills with modern updates to make the space comfortable and inviting. Formal dining flows easily into the expanded kitchen. A kitchen island, ample cabinet space, breakfast area and full wall of windows make this the heart of the home. A cozy family room in the back of the home works well for entertaining and everyday living. You'll love the brick hearth around the gas fireplace, wet bar and dutch door leading to the back patio. Formal living space in the front of the home with built-ins leads to the screened-in porch. Serene, fully-fenced and park-like backyard offers room to entertain on two separate patios, a sport court for play and privacy with well-established landscaping. Primary suite is large with two closets, double vanities and a private, second story deck. The remaining bedrooms share two full bathrooms. Unique and charming bedrooms are warm and whimsical with their layout and decor. (One bedroom is non-conforming). Two car garage with built-in storage. Generac generator. This is the place memories are made. Don't miss this opportunity to make it yours.
Location
State KS
County Johnson
Rooms
Other Rooms Enclosed Porch, Entry, Fam Rm Main Level, Family Room, Formal Living Room, Recreation Room
Basement true
Interior
Interior Features Ceiling Fan(s), Custom Cabinets, Kitchen Island, Pantry, Walk-In Closet(s), Wet Bar
Heating Forced Air
Cooling Electric
Flooring Carpet, Wood
Fireplaces Number 2
Fireplaces Type Family Room, Gas, Gas Starter, Living Room
Fireplace Y
Appliance Dishwasher, Disposal, Double Oven, Dryer, Refrigerator, Built-In Electric Oven, Trash Compactor, Washer
Laundry In Basement
Exterior
Exterior Feature Dormer, Storm Doors
Parking Features true
Garage Spaces 2.0
Fence Other
Roof Type Composition
Building
Lot Description City Lot, Level, Sprinkler-In Ground, Treed
Entry Level 2 Stories
Sewer City/Public
Water Public
Structure Type Stone & Frame
Schools
Middle Schools Indian Hills
High Schools Sm East
School District Shawnee Mission
Others
Ownership Private
Acceptable Financing Cash, Conventional
Listing Terms Cash, Conventional
Read Less Info
Want to know what your home might be worth? Contact us for a FREE valuation!

Our team is ready to help you sell your home for the highest possible price ASAP







