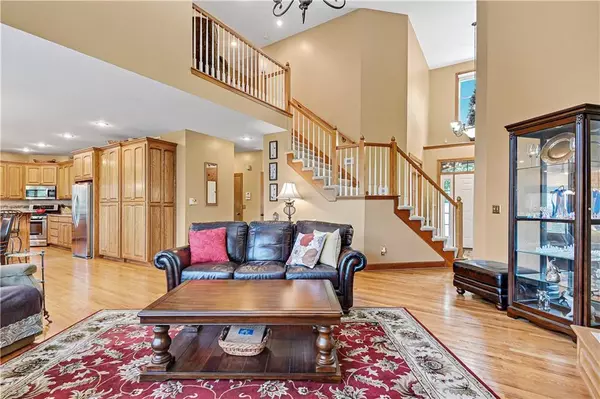$600,000
$600,000
For more information regarding the value of a property, please contact us for a free consultation.
4 Beds
4 Baths
3,906 SqFt
SOLD DATE : 02/14/2024
Key Details
Sold Price $600,000
Property Type Single Family Home
Sub Type Single Family Residence
Listing Status Sold
Purchase Type For Sale
Square Footage 3,906 sqft
Price per Sqft $153
Subdivision Piper Estates
MLS Listing ID 2455076
Sold Date 02/14/24
Style Craftsman
Bedrooms 4
Full Baths 3
Half Baths 1
Year Built 2001
Annual Tax Amount $10,231
Lot Size 3.610 Acres
Acres 3.61
Property Description
Welcome to a secluded paradise, where refined sophistication meets the tranquility of nature on a sprawling, heavily treed acreage lot. A perfect blend of quiet privacy, yet only minutes to area shopping, restaurants, entertainment and parks. Fantastic floor plan with three levels of sun-filled living space. Grand two-story entrance has immediate views out to peaceful backyard. Two story living room boasts fireplace, hardwood floors, custom built-ins and a massive wall of windows. Kitchen features ample breakfast room, granite counters, stainless steel appliances, large island with seating + loads of pantry space. Off kitchen is enclosed deck which leads to additional deck space and backyard for entertaining. Formal dining room has hardwood floors, chandelier and French doors. Master suite on main level with high ceilings, spacious layout, large closets and separate vanites plus shower and jetted tub in bathroom. Laundry and half bath conveniently located near kitchen and massive three cara garage. Second floor features open loft area plus hallway bathroom with double vanities. Bedroom two is extra large with room for both office and bedroom. Bedroom three has a huge walk-in closet with hidden playroom behind bookshelves! Walkout lower level boasts expansive living room with loads of natural light and built-in bar. This area walks out to another level of covered decking and backyard (could be perfect for a future pool!). Two large bedrooms currently used as offices -- one conforming, one non-conforming with wonderful bonus space. You’ll appreciate the three gorgeous acres of trees and privacy from multiple levels. Simply cannot say enough about how lush and verdant the space is. This home and location have so much to offer! Piper area is conveniently located with quick highway access for day-to-day needs. Great area schools, parks and lakes to enjoy.
Location
State KS
County Wyandotte
Rooms
Other Rooms Main Floor Master, Office, Recreation Room
Basement true
Interior
Interior Features Ceiling Fan(s), Kitchen Island, Pantry, Whirlpool Tub
Heating Electric
Cooling Electric
Flooring Wood
Fireplaces Number 2
Fireplaces Type Basement, Living Room
Fireplace Y
Appliance Dishwasher, Gas Range, Stainless Steel Appliance(s)
Laundry Laundry Room, Main Level
Exterior
Garage true
Garage Spaces 3.0
Roof Type Composition
Building
Lot Description Acreage, Sprinkler-In Ground, Treed
Entry Level 1.5 Stories
Water Public
Structure Type Brick Trim,Stucco
Schools
School District Piper
Others
Ownership Private
Acceptable Financing Cash, Conventional
Listing Terms Cash, Conventional
Read Less Info
Want to know what your home might be worth? Contact us for a FREE valuation!

Our team is ready to help you sell your home for the highest possible price ASAP







