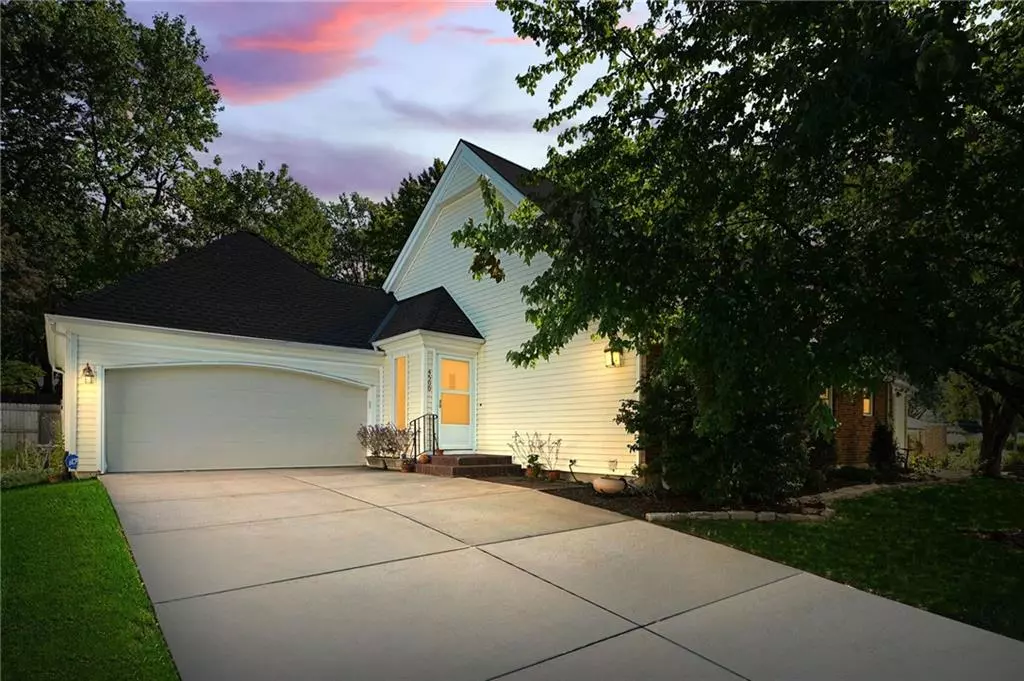$495,000
$495,000
For more information regarding the value of a property, please contact us for a free consultation.
3 Beds
4 Baths
2,557 SqFt
SOLD DATE : 02/02/2024
Key Details
Sold Price $495,000
Property Type Single Family Home
Sub Type Villa
Listing Status Sold
Purchase Type For Sale
Square Footage 2,557 sqft
Price per Sqft $193
Subdivision Somerset Courts West
MLS Listing ID 2458642
Sold Date 02/02/24
Style Traditional
Bedrooms 3
Full Baths 3
Half Baths 1
HOA Fees $270/mo
Year Built 1980
Lot Size 7,001 Sqft
Acres 0.16072084
Property Description
PRICE IMPROVEMENT - Now listed at $495,000!!!
WE ARE BACK!!!! Back on the Market after some updates took place to the house. New Garage Floor, Foundation Repaired with Transferrable Warranty, New Paint and new Carpet in the basement. Now it just needs the new family to love it. Bring your buyers!
Welcome HOME as the pride of ownership shines in this maintenance provided free standing villa. When you enter the house you will be amazed at the feel of home that features vaulted ceilings and plenty of windows that provide natural light. The first floor has a generous master suite with a beautiful updated bathroom and walk-in closet. Dramatic great room with fireplace and dining room with vaulted ceiling. Kitchen boasts a large breakfast area. Sunroom opens onto the privately fenced-in back yard.
The second floor has one bedroom with an oversized, full bathroom. This area also boasts a loft area with plenty of space to cozy up with a book or create an office area! To complete the villa, the basement has a finished area, with a half bath!
This villa is “turn key”, simply open the door, place your furniture and watch the game on Sunday! Tucked away in Prairie Village, this villa offers all the amenities you could ask for. Beautiful cul-de-sac location with extra guest parking.
Location
State KS
County Johnson
Rooms
Other Rooms Balcony/Loft, Enclosed Porch, Family Room, Formal Living Room, Great Room, Main Floor Master
Basement Finished
Interior
Interior Features Ceiling Fan(s), Custom Cabinets, Skylight(s)
Heating Natural Gas
Cooling Electric
Flooring Carpet, Tile, Wood
Fireplaces Number 1
Fireplaces Type Gas, Gas Starter, Great Room
Fireplace Y
Appliance Dishwasher, Disposal, Double Oven, Microwave, Built-In Oven, Built-In Electric Oven, Trash Compactor
Laundry Main Level, Off The Kitchen
Exterior
Parking Features true
Garage Spaces 2.0
Fence Wood
Roof Type Composition
Building
Lot Description City Lot, Cul-De-Sac
Entry Level 1.5 Stories
Sewer City/Public
Water Public
Structure Type Frame
Schools
School District Shawnee Mission
Others
HOA Fee Include Lawn Service,Maintenance Free,Parking,Snow Removal,Trash
Ownership Estate/Trust
Acceptable Financing Conventional
Listing Terms Conventional
Read Less Info
Want to know what your home might be worth? Contact us for a FREE valuation!

Our team is ready to help you sell your home for the highest possible price ASAP







