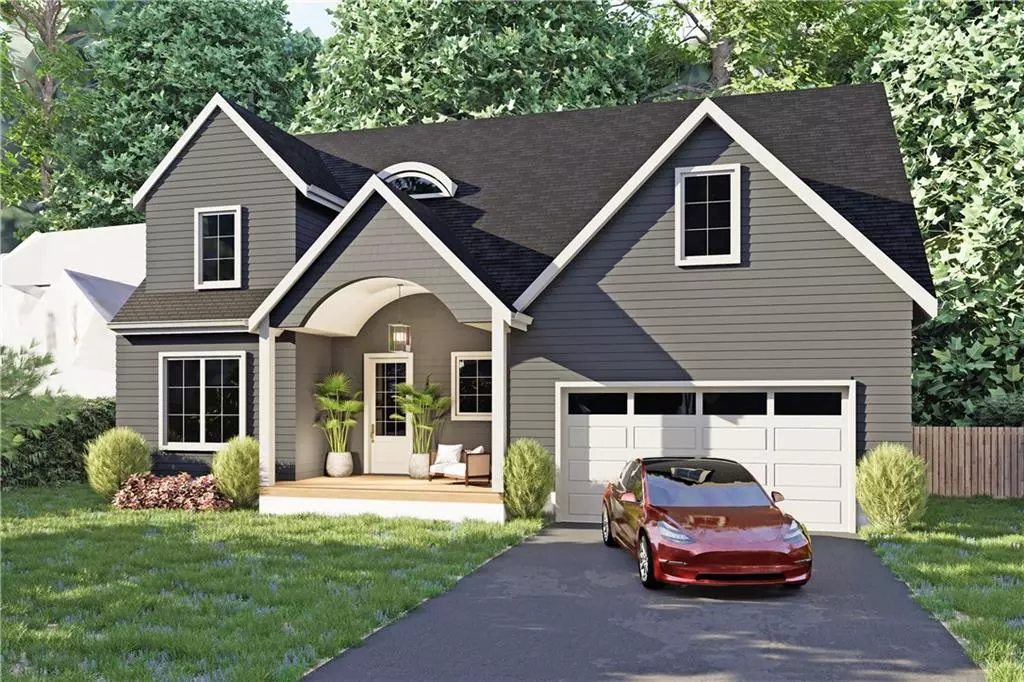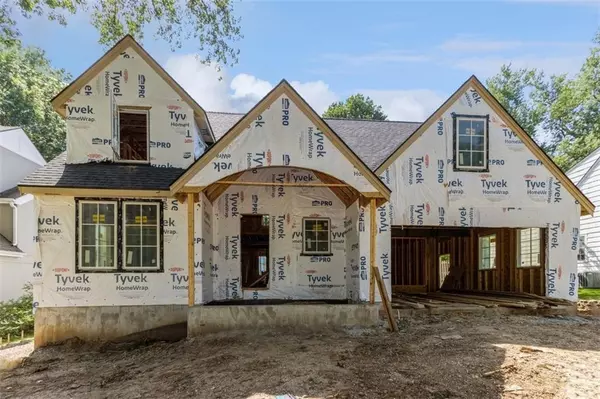$1,400,000
$1,400,000
For more information regarding the value of a property, please contact us for a free consultation.
5 Beds
5 Baths
4,346 SqFt
SOLD DATE : 02/22/2024
Key Details
Sold Price $1,400,000
Property Type Single Family Home
Sub Type Single Family Residence
Listing Status Sold
Purchase Type For Sale
Square Footage 4,346 sqft
Price per Sqft $322
Subdivision Fairway
MLS Listing ID 2442547
Sold Date 02/22/24
Style Traditional
Bedrooms 5
Full Baths 4
Half Baths 1
Year Built 2023
Annual Tax Amount $5,939
Lot Size 9,354 Sqft
Acres 0.2147383
Property Description
Remarkable opportunity for gorgeous new construction in Fairway's Golden Triangle. Flat lot with mature trees. Covered, brick-lined front porch ushers you in to the light-filled, 2 story entryway. Office with pocket doors greets you (could be formal dining space as well). Large, open kitchen with custom cabinets and range hood with generous appliance package. Butler's pantry plus additional pantry space. Wet bar in the great room for entertaining includes a beverage fridge. Great room is surrounded by windows and a center fireplace with custom beams overhead. Great room doors lead you to a screened-in porch overlooking a private , flat yard w/ privacy fence. Mudroom features custom built-ins. Vaulted ceilings in main level primary bedroom. Vaulted primary bath w/large window over soaking tub. Walk-in shower, double vanities, custom closet with stackable washer/dryer. Three large secondary bedrooms upstairs with an additional designated laundry room. Second level living space could be converted to additional bedroom if needed. Two full baths on the second level. Finished basement offers wall bar, full bath and window with egress window. So much room to live, work and entertain all in a neighborhood close to shopping, schools, parks, the Plaza, highways, KU med and easy access to downtown! 8 foot doors throughout. Marvin elevate windows. Sprinkler system included with generous landscaping package. Current completion is estimated for late December 2023.
Location
State KS
County Johnson
Rooms
Other Rooms Entry, Great Room, Main Floor Master, Mud Room, Office, Recreation Room
Basement true
Interior
Interior Features Kitchen Island, Pantry, Vaulted Ceiling, Wet Bar
Heating Natural Gas
Cooling Electric
Flooring Wood
Fireplaces Number 1
Fireplaces Type Great Room
Fireplace Y
Appliance Dishwasher, Disposal, Microwave, Gas Range, Stainless Steel Appliance(s)
Laundry Laundry Room, Multiple Locations
Exterior
Parking Features true
Garage Spaces 2.0
Fence Wood
Roof Type Other
Building
Lot Description City Limits, Treed
Entry Level 1.5 Stories
Sewer City/Public
Water Public
Structure Type Other
Schools
High Schools Sm East
School District Shawnee Mission
Others
Ownership Private
Acceptable Financing Cash, Conventional
Listing Terms Cash, Conventional
Read Less Info
Want to know what your home might be worth? Contact us for a FREE valuation!

Our team is ready to help you sell your home for the highest possible price ASAP







