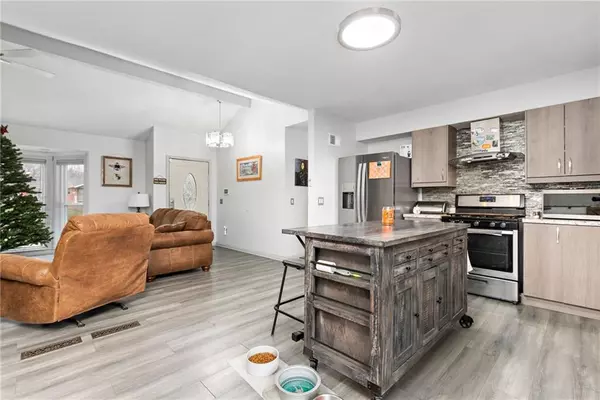$319,000
$319,000
For more information regarding the value of a property, please contact us for a free consultation.
3 Beds
2 Baths
1,638 SqFt
SOLD DATE : 02/15/2024
Key Details
Sold Price $319,000
Property Type Single Family Home
Sub Type Single Family Residence
Listing Status Sold
Purchase Type For Sale
Square Footage 1,638 sqft
Price per Sqft $194
Subdivision Bryn Vista Park
MLS Listing ID 2466466
Sold Date 02/15/24
Style Traditional
Bedrooms 3
Full Baths 2
Year Built 1972
Annual Tax Amount $3,756
Lot Size 0.290 Acres
Acres 0.28976125
Property Description
Come and see this recently updated 3 bedroom, 2 bath home with a finished basement on a huge corner lot. Large open floor plan makes a nice entertaining space. New Refrigerator and appliances stay. Big front room windows give the home tons of natural light. This home has been renovated from top to bottom. Updates include new fixtures, ceiling fans, lighting, new kitchen cabinets and counter tops, new luxury laminate plank flooring on the main level and luxury vinyl plank in the basement. Enjoy family gatherings on the enormous deck and gazebo. This large, fenced backyard offers plenty of space to play and there is ample room for storing tools in the workshop and storage shed. The 6-foot vinyl fence offers privacy and low maintenance! The home has two driveways, one in front of the house accessible from Harold Street which allows access to the east side of the house with 110, and 220 outlets for RV charging, and a driveway on the west side of the house where the two-car garage is. Plenty of room for boat and RV parking. Come check this one out.
Location
State KS
County Johnson
Rooms
Basement true
Interior
Interior Features Custom Cabinets, Smart Thermostat, Stained Cabinets, Vaulted Ceiling
Heating Electric, Natural Gas
Cooling Electric
Flooring Carpet, Ceramic Floor, Tile
Fireplaces Number 2
Fireplaces Type Basement, Family Room, Living Room
Equipment Back Flow Device, Fireplace Equip
Fireplace Y
Appliance Dishwasher, Disposal, Dryer, Freezer, Microwave, Built-In Electric Oven, Washer
Laundry Bedroom Level, Multiple Locations
Exterior
Parking Features true
Garage Spaces 2.0
Fence Other, Privacy
Pool Above Ground
Roof Type Other
Building
Lot Description City Limits, Corner Lot, Sprinkler-In Ground
Entry Level Raised Ranch
Sewer City/Public
Water Public
Structure Type Stone Veneer,Vinyl Siding
Schools
Elementary Schools Northview
Middle Schools Santa Fe Trail
High Schools Olathe North
School District Olathe
Others
Ownership Private
Acceptable Financing Cash, Conventional
Listing Terms Cash, Conventional
Read Less Info
Want to know what your home might be worth? Contact us for a FREE valuation!

Our team is ready to help you sell your home for the highest possible price ASAP







