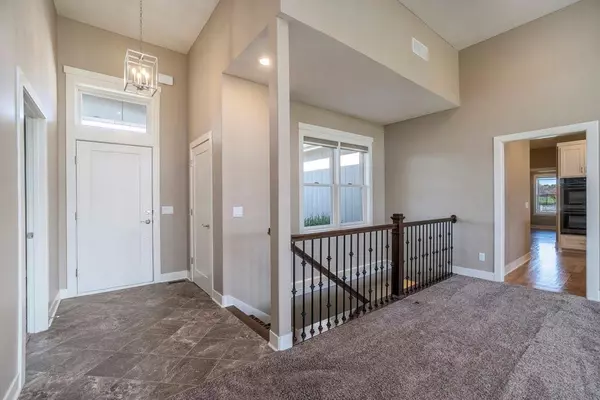$750,000
$750,000
For more information regarding the value of a property, please contact us for a free consultation.
5 Beds
4 Baths
3,872 SqFt
SOLD DATE : 02/22/2024
Key Details
Sold Price $750,000
Property Type Single Family Home
Sub Type Single Family Residence
Listing Status Sold
Purchase Type For Sale
Square Footage 3,872 sqft
Price per Sqft $193
Subdivision Oakbrook
MLS Listing ID 2462008
Sold Date 02/22/24
Style Traditional
Bedrooms 5
Full Baths 3
Half Baths 1
HOA Fees $20/ann
Year Built 2019
Annual Tax Amount $6,130
Lot Size 1.690 Acres
Acres 1.69
Lot Dimensions 1.69 Acres
Property Description
Stunning Reverse in the Growing Oakbrook Community is Ready for YOU to Love! Step Inside this Open Concept Plan & Enjoy the Towering Ceilings on the Main Level, Large Living Room w/Wall of Windows to Take in the Serene Views of the Outdoors, Expansive Kitchen Boasting Trendy Painted White Cabinets, Hardwood Floors, Stainless Steel Built-In Appliances (ALL STAY), Island w/Veggie Washing Sink, Dining Area w/Access to the Covered Back Deck & Awesome Walk In Pantry! Main Level also Hosts Master Suite on Separate Wing w/Private En-Suite Bath Featuring Tile Floors, Huge Walk In Shower, Separate Soaking Tub, Dual Sink Vanity w/Storage Cabinets, Walk In Closet & Access to the Laundry Room. 2 Additional Bedrooms on Main Level Both have Walk In Closets & Share a Jack-n-Jill Hollywood Style Bath. Finished, Walk Out Lower Level is Equipped w/Family Room for Additional Entertaining, Large Theater w/Screen & Reclining Leather Seats Plus 2 More TRUE Bedrooms, 3rd Full Bath, Storage & HUGE Unfinished Space for You to Make What YOU Want - Hobby/Craft Room/ Workshop, Whatever Your Heart Desires! 15 Zone Sprinkler System thru Yard & Landscaped Areas. You Don't Want to Miss an Opportunity Like THIS - Schedule to See TODAY & Make it YOURS!
Location
State MO
County Clay
Rooms
Other Rooms Breakfast Room, Family Room, Main Floor BR, Main Floor Master, Media Room, Mud Room, Recreation Room
Basement true
Interior
Interior Features Ceiling Fan(s), Kitchen Island, Painted Cabinets, Pantry, Prt Window Cover, Stained Cabinets, Walk-In Closet(s)
Heating Propane
Cooling Electric
Flooring Carpet, Tile, Wood
Equipment Back Flow Device
Fireplace Y
Appliance Cooktop, Dishwasher, Disposal, Double Oven, Exhaust Hood, Humidifier, Microwave, Refrigerator, Built-In Oven, Gas Range, Stainless Steel Appliance(s), Trash Compactor
Laundry Laundry Room, Main Level
Exterior
Garage true
Garage Spaces 3.0
Roof Type Composition
Building
Lot Description Acreage, Cul-De-Sac, Sprinkler-In Ground, Treed
Entry Level Ranch,Reverse 1.5 Story
Sewer City/Public, Grinder Pump
Water Public
Structure Type Lap Siding,Stone Trim
Schools
Elementary Schools Kearney
Middle Schools Kearney
High Schools Kearney
School District Kearney
Others
Ownership Private
Acceptable Financing Cash, Conventional, FHA, VA Loan
Listing Terms Cash, Conventional, FHA, VA Loan
Read Less Info
Want to know what your home might be worth? Contact us for a FREE valuation!

Our team is ready to help you sell your home for the highest possible price ASAP







