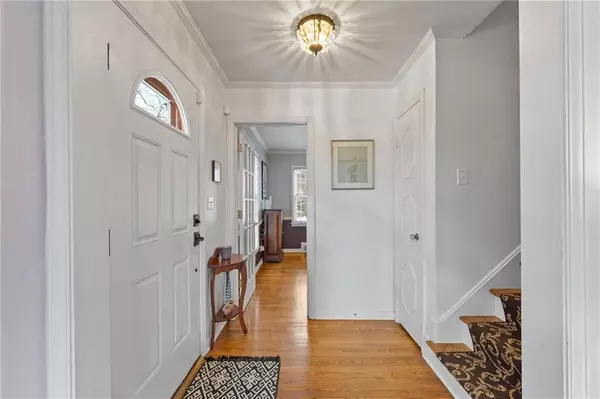$695,000
$695,000
For more information regarding the value of a property, please contact us for a free consultation.
4 Beds
3 Baths
2,172 SqFt
SOLD DATE : 02/22/2024
Key Details
Sold Price $695,000
Property Type Single Family Home
Sub Type Single Family Residence
Listing Status Sold
Purchase Type For Sale
Square Footage 2,172 sqft
Price per Sqft $319
Subdivision Fairway
MLS Listing ID 2467556
Sold Date 02/22/24
Style Cape Cod
Bedrooms 4
Full Baths 2
Half Baths 1
Year Built 1940
Annual Tax Amount $9,364
Lot Size 8,776 Sqft
Acres 0.20146924
Property Description
Start the new year in style with this expanded Cape Cod in the heart of Fairway. A brick walkway leads to the front door and overlooks beautiful Norwood Road. Step inside to the formal living room with hardwood floors, built-ins, and a fireplace. Continue to the family room that offers a wall of windows, lots of space for gatherings, and adjoins to an open kitchen. Large center island with bar seating and gas range, multiple pantries, beverage fridge, built-in oven/micro, and slider leading to back patio. 4th bedroom is currently used as a formal dining room and would also make a great home office. Ascend to the bedroom level and enjoy a modern primary suite with a recently renovated bath (2021) and a large walk-in closet. The primary bath is well equipped with a large shower, dual vanities, tower cabinet, and space for a make-up vanity table. Two additional spacious bedrooms complete the upper level. Large, fenced backyard with patio and playset. All of this plus one of Kansas City's best locations!
Location
State KS
County Johnson
Rooms
Other Rooms Fam Rm Main Level, Formal Living Room
Basement true
Interior
Interior Features Ceiling Fan(s), Kitchen Island, Pantry, Walk-In Closet(s)
Heating Forced Air
Cooling Electric
Flooring Wood
Fireplaces Number 1
Fireplaces Type Living Room
Fireplace Y
Appliance Cooktop, Dishwasher, Disposal, Dryer, Microwave, Refrigerator, Washer
Laundry In Basement
Exterior
Parking Features true
Garage Spaces 1.0
Fence Other
Roof Type Composition
Building
Lot Description City Lot, Treed
Entry Level 2 Stories
Sewer City/Public
Water Public
Structure Type Shingle/Shake
Schools
Elementary Schools Westwood View
Middle Schools Indian Hills
High Schools Sm East
School District Shawnee Mission
Others
HOA Fee Include Curbside Recycle,Trash
Ownership Private
Acceptable Financing Cash, Conventional, FHA, VA Loan
Listing Terms Cash, Conventional, FHA, VA Loan
Read Less Info
Want to know what your home might be worth? Contact us for a FREE valuation!

Our team is ready to help you sell your home for the highest possible price ASAP







