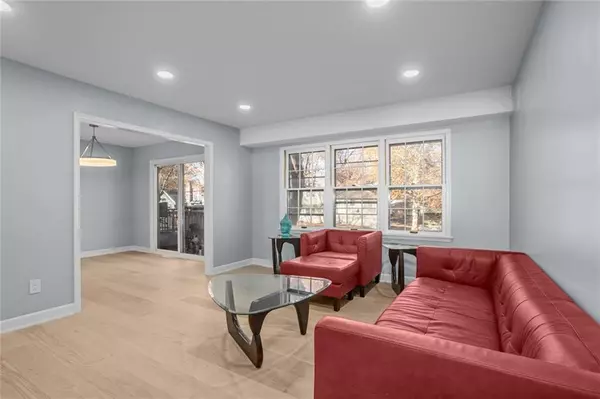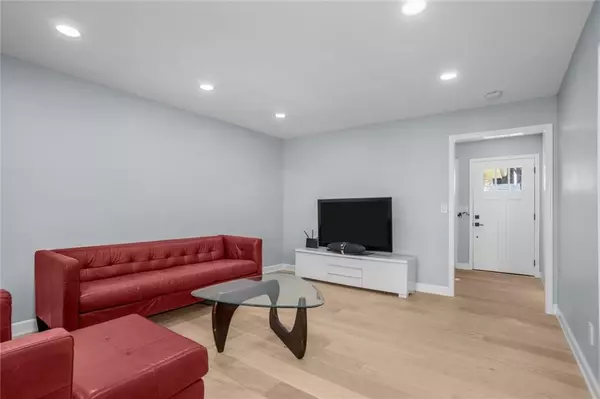$395,000
$395,000
For more information regarding the value of a property, please contact us for a free consultation.
3 Beds
2 Baths
2,520 SqFt
SOLD DATE : 02/22/2024
Key Details
Sold Price $395,000
Property Type Single Family Home
Sub Type Single Family Residence
Listing Status Sold
Purchase Type For Sale
Square Footage 2,520 sqft
Price per Sqft $156
Subdivision Homestead Estates
MLS Listing ID 2458513
Sold Date 02/22/24
Style Traditional
Bedrooms 3
Full Baths 2
Year Built 1967
Annual Tax Amount $3,788
Lot Size 9,286 Sqft
Acres 0.21317723
Lot Dimensions 125 x 75
Property Description
************************V.A. ASSUMABLE WITH INCREDIBLE INTEREST RATE*******************************
Step into timeless elegance at this meticulously renovated home, which presents a harmonious blend of classic charm and contemporary comfort. With three bedrooms and two baths, the residence offers a spacious and welcoming atmosphere.
The recent transformation is evident as you enter, greeted by the warmth of engineered hardwood flooring that extends gracefully throughout the main level. The bathrooms, kitchen, and family room showcase tastefully tiled surfaces, marrying style and practicality seamlessly.
The interior has received fresh air with a coat of paint, providing a clean canvas for personal touches. new lighting throughout with most being controlled remotely to include vent fan lighting in both bathrooms that also compliments your shower karaoke experience with music, as well exterior lighting, solid core doors add a touch of sophistication, and a dedicated fire door for the garage emphasizes safety in every detail.
Beyond the aesthetic upgrades, this home stands as a beacon of convenience. It is located just a short stroll away from the nearby elementary school and junior high, as well as shopping and entertainment. Witness the joy of children walking to and from school, creating a vibrant sense of community.
Take note that the house has been well networked with room for future devices. Most of the appliances are smart devices and much of the lighting throughout the house including outdoor sconces and the ceiling fans in the bedroom are controllable via an app from your smart devices.
For those brothers and sisters who have served our nation, this residence offers a unique opportunity with a VA assumable option. Your dream home is not just a dwelling; it's a haven of comfort, style, and community. Welcome to 11308 W 73rd Street—where timeless elegance meets modern living. Your perfect home awaits!
Location
State KS
County Johnson
Rooms
Other Rooms Entry, Family Room, Formal Living Room, Main Floor Master, Workshop
Basement true
Interior
Interior Features Bidet, Smart Thermostat, Stained Cabinets, Walk-In Closet(s)
Heating Natural Gas
Cooling Electric
Flooring Concrete, Tile, Wood
Fireplaces Number 1
Fireplaces Type Basement
Fireplace Y
Appliance Dishwasher, Disposal, Humidifier, Microwave, Refrigerator, Gas Range, Stainless Steel Appliance(s)
Laundry In Basement, In Garage
Exterior
Garage true
Garage Spaces 2.0
Fence Metal
Roof Type Composition
Building
Lot Description City Limits, City Lot
Entry Level Ranch
Sewer City/Public
Water Public, Public
Structure Type Board/Batten,Stone Trim
Schools
Elementary Schools Shawanoe
Middle Schools Trailridge
High Schools Sm Northwest
School District Shawnee Mission
Others
Ownership Private
Acceptable Financing Assumable, Cash, Conventional, FHA, VA Loan
Listing Terms Assumable, Cash, Conventional, FHA, VA Loan
Special Listing Condition Standard, Owner Agent
Read Less Info
Want to know what your home might be worth? Contact us for a FREE valuation!

Our team is ready to help you sell your home for the highest possible price ASAP







