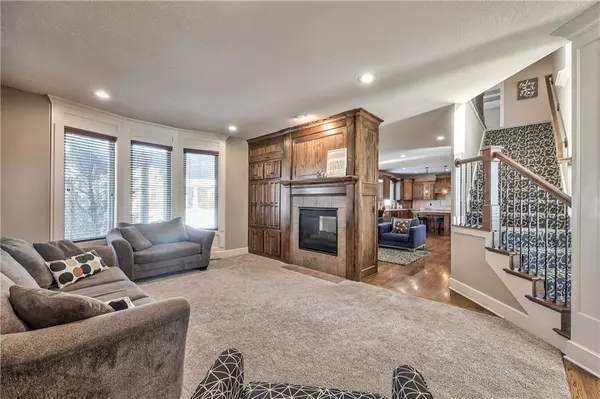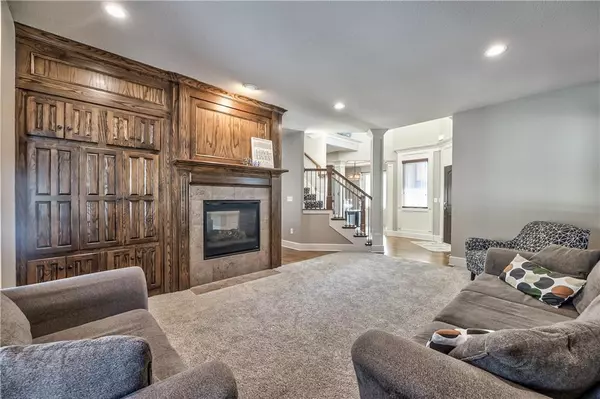$585,000
$585,000
For more information regarding the value of a property, please contact us for a free consultation.
5 Beds
5 Baths
3,477 SqFt
SOLD DATE : 02/29/2024
Key Details
Sold Price $585,000
Property Type Single Family Home
Sub Type Single Family Residence
Listing Status Sold
Purchase Type For Sale
Square Footage 3,477 sqft
Price per Sqft $168
Subdivision Grey Oaks Madison Ridge
MLS Listing ID 2469128
Sold Date 02/29/24
Style Traditional
Bedrooms 5
Full Baths 4
Half Baths 1
HOA Fees $66/ann
Annual Tax Amount $6,649
Lot Size 0.310 Acres
Acres 0.31
Property Description
Welcome to this one of a kind 2-story situated on a corner lot in the highly sought-after Grey Oaks neighborhood! Revel in the custom wood trim and stunning hardwood floors that grace the majority of the main level. The formal living room and hearth room share a captivating see-through fireplace and boast built-ins for convenient storage. Indulge your inner chef in the kitchen, a true delight with granite counters, sleek black stainless-steel appliances, a spacious walk-in pantry, and a center island. The refrigerator is included for your convenience. The breakfast area is an ideal space for entertaining, offering ample room for a large dining table. Formal dining room has been transformed into a remote office, adding versatility to the living space. The master bedroom has a vaulted ceiling, ambient indirect lighting, walk-in shower, luxurious soaker tub, dual vanities, and a generously sized walk-in closet adjoins the laundry room. The second level features nicely proportioned secondary bedrooms, one with a private bath and the other two connected by a Hollywood bathroom. The lower level is an entertainer's dream, featuring a 5th bedroom, full bath, and a sprawling recreation room adorned with a wet bar and a stylish ship-lap accent wall. Step outside to the gorgeous, partially covered stone patio that overlooks the fenced backyard, complete with a playset, a perfect setting for evening barbecues. Additional features include a radon mitigation system, a new water heater, and an oversized three-car garage with overhead storage shelves. The mudroom, equipped with storage cabinets and hooks, adds a touch of convenience to your daily routine. This residence is a blend of sophistication and practicality, offering a luxurious lifestyle in a desirable community.
Location
State KS
County Johnson
Rooms
Other Rooms Recreation Room
Basement true
Interior
Interior Features Ceiling Fan(s), Kitchen Island, Pantry, Prt Window Cover, Stained Cabinets, Vaulted Ceiling, Walk-In Closet(s), Wet Bar
Heating Natural Gas
Cooling Electric
Flooring Carpet, Tile, Wood
Fireplaces Number 1
Fireplaces Type Gas, Hearth Room, Living Room, See Through
Fireplace Y
Appliance Cooktop, Dishwasher, Disposal, Exhaust Hood, Humidifier, Microwave, Refrigerator, Built-In Oven, Stainless Steel Appliance(s)
Laundry Bedroom Level, Laundry Room
Exterior
Garage true
Garage Spaces 3.0
Fence Metal
Amenities Available Play Area, Pool
Roof Type Composition
Building
Lot Description Corner Lot, Level, Sprinkler-In Ground
Entry Level 2 Stories
Sewer City/Public
Water Public
Structure Type Frame,Stone Trim
Schools
Elementary Schools Prairie Ridge
Middle Schools Monticello Trails
High Schools Mill Valley
School District De Soto
Others
HOA Fee Include Curbside Recycle,Trash
Ownership Private
Acceptable Financing Cash, Conventional, FHA, VA Loan
Listing Terms Cash, Conventional, FHA, VA Loan
Read Less Info
Want to know what your home might be worth? Contact us for a FREE valuation!

Our team is ready to help you sell your home for the highest possible price ASAP







