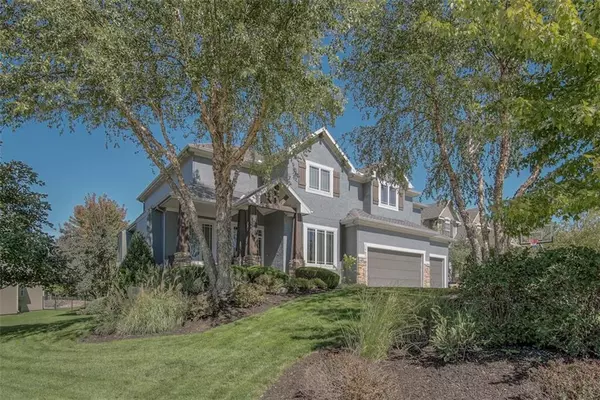$725,000
$725,000
For more information regarding the value of a property, please contact us for a free consultation.
4 Beds
5 Baths
4,403 SqFt
SOLD DATE : 02/28/2024
Key Details
Sold Price $725,000
Property Type Single Family Home
Sub Type Single Family Residence
Listing Status Sold
Purchase Type For Sale
Square Footage 4,403 sqft
Price per Sqft $164
Subdivision Cedar Creek- Southglen Woods
MLS Listing ID 2457203
Sold Date 02/28/24
Style Traditional
Bedrooms 4
Full Baths 4
Half Baths 1
HOA Fees $54
Year Built 2009
Annual Tax Amount $7,026
Lot Size 0.364 Acres
Acres 0.3640955
Property Description
Beautiful 2-story former model home in Cedar Creek community! As you enter the home, you'll immediately notice the captivating rock walls in the entryway, half bath, and hearth room, 3/4” hardwoods, creating a custom and inviting ambiance. One of the standout features of this property is the HUGE covered deck, providing ample space for outdoor entertainment and relaxation. Plus, you'll love the stamped and stained concrete patio with a fire pit! Imagine hosting gatherings with family and friends while enjoying the serene outdoor setting. The master suite is a true retreat, complete with a convenient coffee bar for your morning brew. This private oasis is sure to become your favorite place to unwind after a long day. The layout of the home is thoughtfully designed, with a split staircase that opens up to the hearth and kitchen area. The kitchen features a beautiful box-beam ceiling and a stone fireplace, making it a cozy and inviting space. A walk-in pantry ensures you have plenty of storage for all your culinary needs. The main level offers a dedicated office space as well as a 4 zone sound system that includes the kitchen, hearth room, entry, deck and Master Bedroom. The finished basement has a media area, kid cave and additional full bath. The basement has been stubbed for a future bar or can be used as an additional office area. All appliances are under 1 year old and 2 new 50 Gallon water heaters less than 3 years old. The Cedar Creek community offers incomparable amenities, making it a fantastic place to call home. Residents have access to a 65-acre stocked fishing and boating lake, an indoor gymnasium, a two-story clubhouse, four lighted tennis courts, and two swimming pools. Additionally, the community hosts a variety of activities, and there are amenities such as sand volleyball, parks, and trails to keep everyone entertained.
Location
State KS
County Johnson
Rooms
Other Rooms Den/Study, Great Room, Mud Room
Basement true
Interior
Interior Features Ceiling Fan(s), Pantry
Heating Forced Air
Cooling Electric
Flooring Carpet, Wood
Fireplaces Number 2
Fireplaces Type Great Room, Hearth Room
Fireplace Y
Appliance Dishwasher, Disposal, Microwave, Refrigerator, Built-In Electric Oven
Laundry Bedroom Level, Upper Level
Exterior
Parking Features true
Garage Spaces 3.0
Amenities Available Clubhouse, Exercise Room, Party Room, Pickleball Court(s), Play Area, Pool, Tennis Court(s), Trail(s)
Roof Type Composition
Building
Entry Level 2 Stories
Sewer City/Public
Water Public
Structure Type Stucco & Frame
Schools
Elementary Schools Cedar Creek
Middle Schools Mission Trail
High Schools Olathe West
School District Olathe
Others
Ownership Private
Acceptable Financing Cash, Conventional, FHA, VA Loan
Listing Terms Cash, Conventional, FHA, VA Loan
Read Less Info
Want to know what your home might be worth? Contact us for a FREE valuation!

Our team is ready to help you sell your home for the highest possible price ASAP







