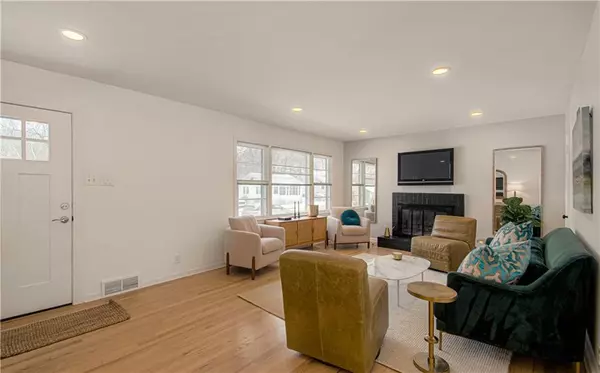$343,500
$343,500
For more information regarding the value of a property, please contact us for a free consultation.
3 Beds
1 Bath
1,218 SqFt
SOLD DATE : 02/29/2024
Key Details
Sold Price $343,500
Property Type Single Family Home
Sub Type Single Family Residence
Listing Status Sold
Purchase Type For Sale
Square Footage 1,218 sqft
Price per Sqft $282
Subdivision Southridge
MLS Listing ID 2470405
Sold Date 02/29/24
Style Traditional
Bedrooms 3
Full Baths 1
Year Built 1955
Lot Size 9,377 Sqft
Acres 0.2152663
Property Description
The highlight of this home is its brand-new kitchen, showcasing never-been-used cabinets, state-of-the-art appliances and quartz countertops. The kitchen is not only a culinary haven but also a testament to modern design with a convenient pull-out pantry, ample storage space, and an overhang on the peninsula for barstool seating. You'll discover new hardwood floors that grace the kitchen area, seamlessly connecting with the newly refinished hardwoods throughout the rest of the home.
As you step into this abode, you'll immediately notice the fresh paint adorning every corner, creating a vibrant and welcoming atmosphere. The layout includes three spacious bedrooms, and an additional dedicated office off the kitchen—a perfect space for remote work or a cozy reading nook.
The expansive stone basement is a true gem, offering a large open space with new wall paint and abundant storage options. This versatile area could be transformed into a recreation room, home gym, or a hobbyist's haven, tailored to your specific needs. Additional major update to the property include a two-year-old roof and gutters, providing peace of mind and long-term durability.
Location
State KS
County Johnson
Rooms
Other Rooms Den/Study
Basement true
Interior
Interior Features All Window Cover, Ceiling Fan(s), Painted Cabinets, Pantry
Heating Forced Air
Cooling Electric
Flooring Ceramic Floor, Tile, Wood
Fireplaces Number 1
Fireplaces Type Gas, Living Room
Fireplace Y
Appliance Dishwasher, Disposal, Dryer, Exhaust Hood, Built-In Electric Oven, Free-Standing Electric Oven, Washer
Laundry In Basement
Exterior
Exterior Feature Storm Doors
Parking Features true
Garage Spaces 1.0
Fence Wood
Roof Type Composition
Building
Lot Description City Lot
Entry Level Ranch
Sewer City/Public
Water Public
Structure Type Board/Batten
Schools
Elementary Schools Roesland
Middle Schools Hocker Grove
High Schools Sm North
School District Shawnee Mission
Others
Ownership Private
Read Less Info
Want to know what your home might be worth? Contact us for a FREE valuation!

Our team is ready to help you sell your home for the highest possible price ASAP







