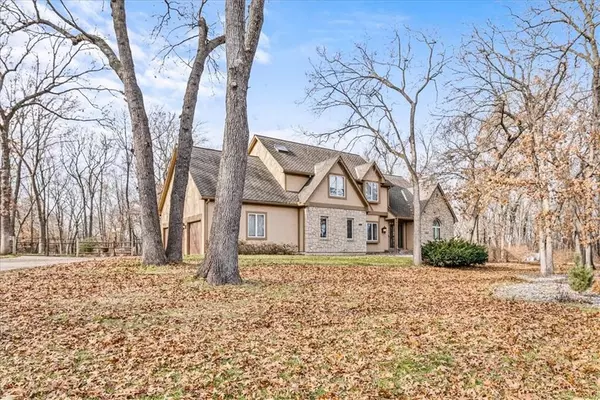$965,000
$965,000
For more information regarding the value of a property, please contact us for a free consultation.
5 Beds
5 Baths
6,255 SqFt
SOLD DATE : 03/01/2024
Key Details
Sold Price $965,000
Property Type Single Family Home
Sub Type Single Family Residence
Listing Status Sold
Purchase Type For Sale
Square Footage 6,255 sqft
Price per Sqft $154
Subdivision Mission Falls Estates
MLS Listing ID 2466824
Sold Date 03/01/24
Style Traditional
Bedrooms 5
Full Baths 5
Year Built 1989
Annual Tax Amount $9,200
Lot Size 2.350 Acres
Acres 2.35
Property Description
Hurry to see this magnificent 1.5 story home located on a picturesque 2.35 acre heavily wooded estate cul-de-sac lot in the coveted Mission Fall Estates subdivision. You'll love the serenity and country estate feel but just minutes to Leawood and Overland Park. Bring your horse to the fully fenced and cross fenced back yard with a barn with room for one horse and separate sections for hay etc. The home has many newer updates and is ready for your personal touches. This is a large five bedroom, five bath home offering a lot of square footage and bonus rooms including a finished basement. Upon entering the home you'll notice the two-story entry and be drawn to the large great room. The kitchen offers granite counters, hardwood floors and a large breakfast area overlooking the park-like backyard. The main level also offers a private off area with a second staircase to the finished lower level, formal dining room and the owners suite that walks out to the back deck. Upstairs are four large bedrooms and two full baths; one bedroom has double doors and would be perfect for an additional office space. The finished lower level offers an exercise room, workshop/crafts-room, family room with large wet bar and a full bathroom. The lower level also offers a walkout fourth car garage that is perfect for additional equipment. In addition to the beautifully landscaped yard, you'll love the additional gravel driveway to the backyard where it would be easy to build/add detached building or additional storage.
Location
State KS
County Johnson
Rooms
Other Rooms Breakfast Room, Exercise Room, Family Room, Great Room, Main Floor Master, Office, Workshop
Basement true
Interior
Interior Features Ceiling Fan(s), Central Vacuum, Pantry, Stained Cabinets, Walk-In Closet(s), Wet Bar, Whirlpool Tub
Heating Electric, Zoned
Cooling Electric, Zoned
Flooring Carpet, Wood
Fireplaces Number 2
Fireplaces Type Family Room, Great Room
Fireplace Y
Appliance Dishwasher, Disposal, Microwave, Built-In Electric Oven
Laundry Laundry Room, Main Level
Exterior
Parking Features true
Garage Spaces 4.0
Fence Metal
Roof Type Composition
Building
Lot Description Acreage, Cul-De-Sac, Estate Lot, Sprinkler-In Ground
Entry Level 1.5 Stories
Sewer Septic Tank
Water Public
Structure Type Stone Trim,Stucco
Schools
School District Blue Valley
Others
Ownership Private
Acceptable Financing Cash, Conventional
Listing Terms Cash, Conventional
Read Less Info
Want to know what your home might be worth? Contact us for a FREE valuation!

Our team is ready to help you sell your home for the highest possible price ASAP







