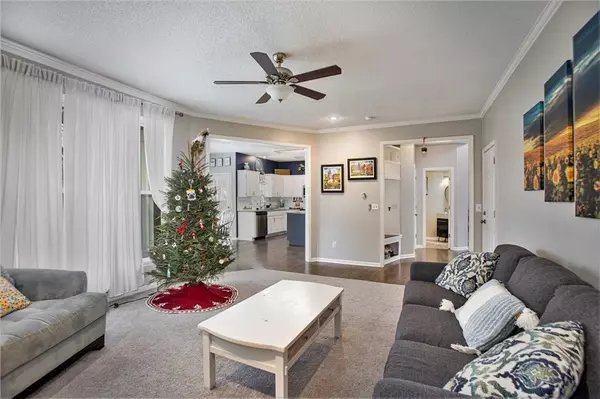$475,000
$475,000
For more information regarding the value of a property, please contact us for a free consultation.
4 Beds
4 Baths
3,069 SqFt
SOLD DATE : 03/01/2024
Key Details
Sold Price $475,000
Property Type Single Family Home
Sub Type Single Family Residence
Listing Status Sold
Purchase Type For Sale
Square Footage 3,069 sqft
Price per Sqft $154
Subdivision Pflumm Woods
MLS Listing ID 2466859
Sold Date 03/01/24
Style Traditional
Bedrooms 4
Full Baths 3
Half Baths 1
HOA Fees $22/ann
Year Built 1992
Annual Tax Amount $5,081
Lot Size 0.316 Acres
Acres 0.31597796
Property Description
Welcome to this beautiful 2 story with over 3,000 sq ft of finished space....4 generous bedrooms, 3 full baths with one half on first floor...Large 2 sty entrance, living room with fireplace, lovely white eat-in kitchen with island, pantry and granite counters leads to the large deck overlooking the huge treed and fenced backyard. Formal dining and amazing office/library behind French doors complete the first floor... 2nd floor has spacious Master suite with sitting room, charming fireplace, separate marble sinks, huge walk-in closet with built- in drawers, ceramic tiled floor, jetted tub, and stunning stained-glass window create a very special retreat. Laundry is on the second floor along with 3 other bedrooms and full bath. Lower level is finished with inviting family room, a walk out to the fenced backyard and a third full bath. There is also lots of unfinished space for starage and a great work shop.
This awesome home is truly move-in ready.
Location
State KS
County Johnson
Rooms
Other Rooms Breakfast Room, Den/Study, Great Room, Office, Recreation Room, Sitting Room
Basement true
Interior
Interior Features Ceiling Fan(s), Kitchen Island, Painted Cabinets, Pantry, Vaulted Ceiling, Walk-In Closet(s), Whirlpool Tub
Heating Forced Air
Cooling Electric
Flooring Wood
Fireplaces Number 2
Fireplaces Type Gas, Gas Starter, Great Room, Master Bedroom
Fireplace Y
Appliance Dishwasher, Disposal, Microwave, Refrigerator, Built-In Electric Oven
Laundry Bedroom Level, Laundry Room
Exterior
Exterior Feature Storm Doors
Garage true
Garage Spaces 2.0
Fence Wood
Roof Type Composition
Building
Lot Description City Lot, Treed
Entry Level 2 Stories
Sewer City/Public
Water Public
Structure Type Brick Trim,Stucco & Frame
Schools
Elementary Schools Ray Marsh
Middle Schools Trailridge
High Schools Sm Northwest
School District Shawnee Mission
Others
HOA Fee Include Trash
Ownership Private
Acceptable Financing Cash, Conventional, FHA, VA Loan
Listing Terms Cash, Conventional, FHA, VA Loan
Read Less Info
Want to know what your home might be worth? Contact us for a FREE valuation!

Our team is ready to help you sell your home for the highest possible price ASAP







