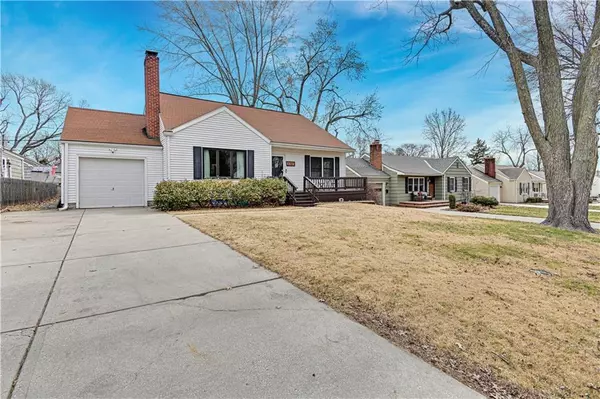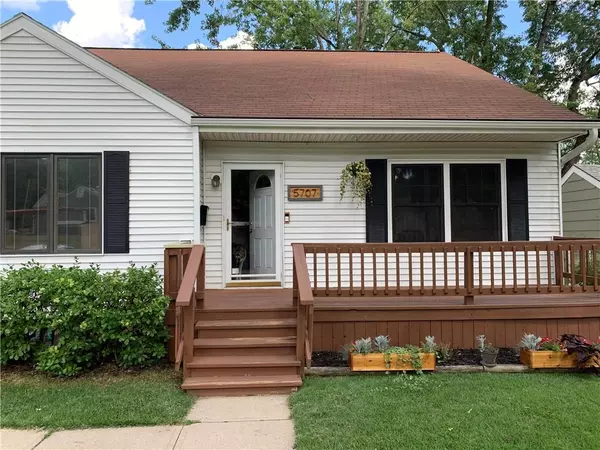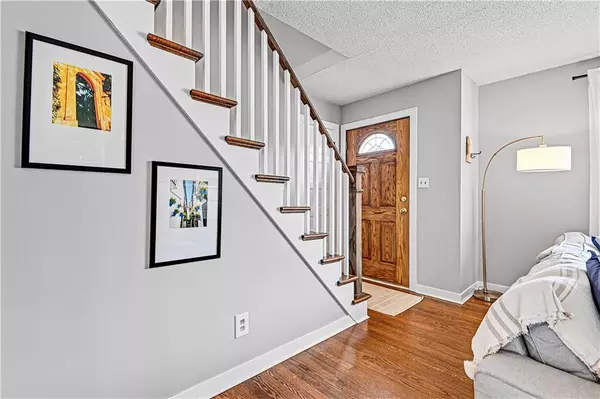$365,000
$365,000
For more information regarding the value of a property, please contact us for a free consultation.
4 Beds
2 Baths
1,708 SqFt
SOLD DATE : 03/01/2024
Key Details
Sold Price $365,000
Property Type Single Family Home
Sub Type Single Family Residence
Listing Status Sold
Purchase Type For Sale
Square Footage 1,708 sqft
Price per Sqft $213
Subdivision Crossland
MLS Listing ID 2470441
Sold Date 03/01/24
Style Traditional
Bedrooms 4
Full Baths 2
Year Built 1954
Annual Tax Amount $6,603
Lot Size 6,534 Sqft
Acres 0.15
Property Description
Fresh & Stylish & Updated to PERFECTION- this stunning well cared for home is GORGEOUS! Nothing to do but Move On In! Loads of Upgrades & Quality Extras Thru Out- remodeled baths, high end aluminum clad Marvin windows, new stair treads and hand railings & newel post, interior doors, lighting, new trim, new hardware, new LL carpet, new fence,some new windows + Anderson slider door, custom built ins, newer Hvac the list goes on and on- COME SEE FOR YOURSELF. Any Chef Will Love The Cheerful and Bright Gourmet Kitchen! Updated Spa like Baths w Todays Fun Colors! Gleaming Hardwoods Thru Out! Designer Decor With Upgrades Galore! Added extra Insulation in Attic, Newer Gutters , Sewer Line Replaced & Newer Comp Roof! Charming Screened In Porch Over Looks The Fenced Backyard! Awesome & Useful Finished Lower Level W Rec Room & Work Out Area + Generous Storage! Do Disappointments In This Lovingly Maintained and Updated Home! Desirable Location Just 2 Blocks To Urban Cool Mission Corridor! So May Fun Shops, Restaurants and Bars Within Walking Distance...Easy Highway Access and a Stones Throw to The Plaza and PV.
( home is wired for whole house generator ) Hurry Hurry This Gem Wont Last Long!
Location
State KS
County Johnson
Rooms
Other Rooms Formal Living Room, Main Floor BR, Main Floor Master, Recreation Room
Basement true
Interior
Interior Features Ceiling Fan(s), Custom Cabinets, Painted Cabinets, Pantry, Walk-In Closet(s)
Heating Forced Air
Cooling Electric
Flooring Carpet, Wood
Fireplaces Number 1
Fireplaces Type Living Room
Equipment Fireplace Screen
Fireplace Y
Appliance Dishwasher, Disposal, Double Oven, Refrigerator, Gas Range, Stainless Steel Appliance(s)
Laundry In Basement
Exterior
Exterior Feature Storm Doors
Parking Features true
Garage Spaces 1.0
Fence Privacy, Wood
Roof Type Composition
Building
Lot Description City Lot, Level
Entry Level 1.5 Stories
Sewer City/Public
Water Public
Structure Type Vinyl Siding
Schools
Elementary Schools Rushton
Middle Schools Hocker Grove
High Schools Sm North
School District Shawnee Mission
Others
Ownership Private
Acceptable Financing Cash, Conventional, FHA
Listing Terms Cash, Conventional, FHA
Special Listing Condition Standard
Read Less Info
Want to know what your home might be worth? Contact us for a FREE valuation!

Our team is ready to help you sell your home for the highest possible price ASAP







