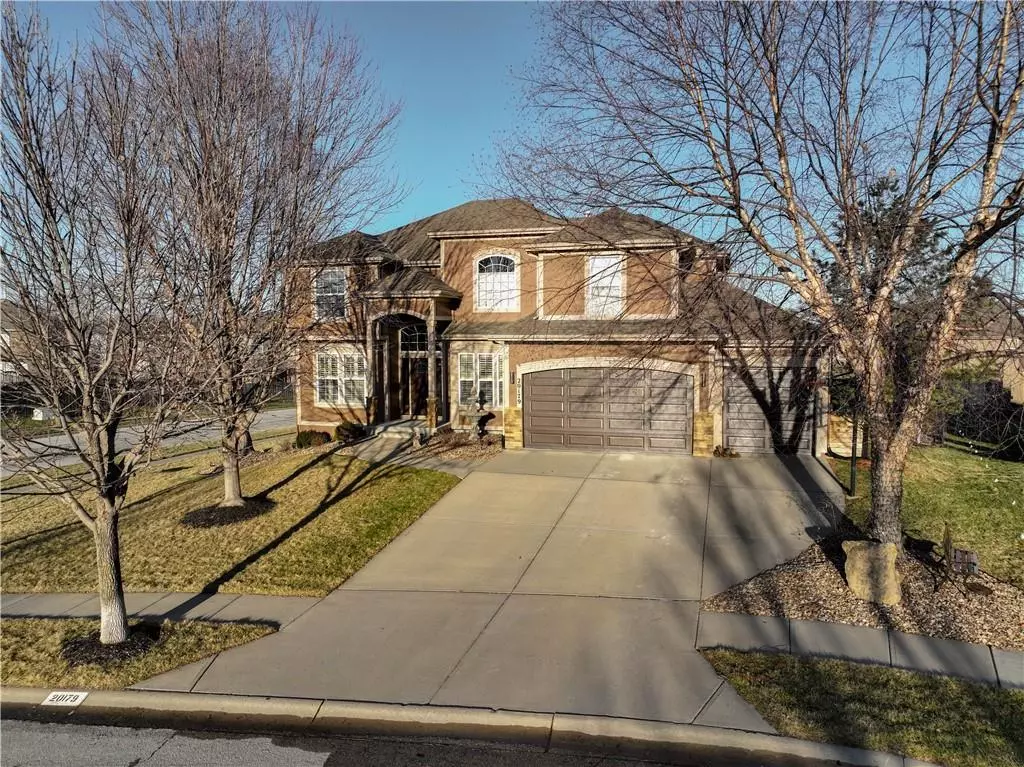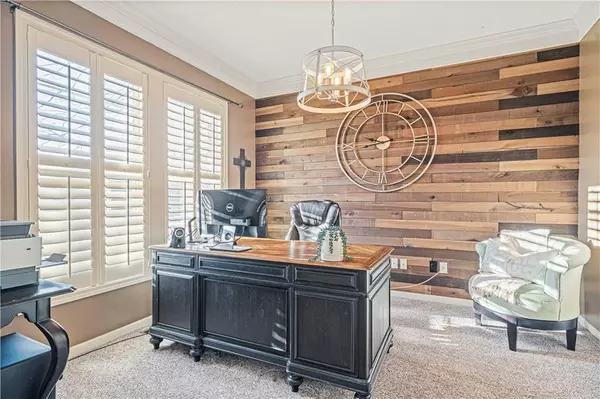$585,000
$585,000
For more information regarding the value of a property, please contact us for a free consultation.
5 Beds
5 Baths
3,750 SqFt
SOLD DATE : 03/04/2024
Key Details
Sold Price $585,000
Property Type Single Family Home
Sub Type Single Family Residence
Listing Status Sold
Purchase Type For Sale
Square Footage 3,750 sqft
Price per Sqft $156
Subdivision Woodland Manor
MLS Listing ID 2470377
Sold Date 03/04/24
Style Traditional
Bedrooms 5
Full Baths 4
Half Baths 1
HOA Fees $45/ann
Year Built 2006
Annual Tax Amount $6,851
Lot Size 0.260 Acres
Acres 0.26
Property Description
Why wait to have a finished basement?! This beautifully maintained home offers a finished basement complete with gorgeous bar and 5th bedroom with full bathroom! Situated on a corner, cul-de-sac lot in the award-winning Olathe school district, this home is a perfect balance of comfort and functionality with three finished levels of living space. All new lighting and plantation shutters on the main level featuring formal dining, office/flex room with custom wood accent wall and half bath. Great room opens to the breakfast area and kitchen featuring granite countertops and newer microwave, dishwasher, and oven. Step outside to deck and patio beyond with outdoor kitchen featuring built in grill, fridge, concrete countertops, and pergola for shade. Backyard is fully enclosed with aluminum fencing. Upper level has master bedroom with huge walk in closet featuring lots of builtins and window for plenty of natural light. The spa-inspired primary bath is a luxurious retreat featuring a freestanding tub, dual vanity with granite countertops and custom tile shower. A large secondary bedroom has walk in closet and ensuite bath and two additional bedrooms share a jack and jill bath. Basement finished with entertaining in mind! Family room opens to custom bar area including granite countertops, microwave, sink, and full-size refrigerator. Fifth bedroom in basement has an adjacent gaming nook perfect for the kids to enjoy with friends. Another full bath is located outside the bedroom and features tile shower and vanity with granite countertops. New faucets throughout the home and tankless hot water heater. Exterior has new garage doors, railings, and openers. Enjoy the great outdoors with the neighborhood pool and walking trails. Conveniently located with great highway access near amenities, grocery stores, restaurants. Don’t miss this one!
Location
State KS
County Johnson
Rooms
Other Rooms Breakfast Room, Family Room, Great Room, Office
Basement true
Interior
Interior Features Ceiling Fan(s), Central Vacuum, Kitchen Island, Pantry, Vaulted Ceiling, Walk-In Closet(s)
Heating Natural Gas
Cooling Electric
Flooring Carpet, Tile, Wood
Fireplaces Number 1
Fireplaces Type Great Room
Fireplace Y
Appliance Dishwasher, Disposal, Microwave, Refrigerator, Built-In Electric Oven
Laundry Main Level
Exterior
Exterior Feature Outdoor Kitchen
Parking Features true
Garage Spaces 3.0
Fence Metal
Amenities Available Pool
Roof Type Composition
Building
Lot Description Corner Lot, Cul-De-Sac
Entry Level 2 Stories
Sewer City/Public
Water Public
Structure Type Stone Veneer,Stucco & Frame
Schools
Elementary Schools Meadow Lane
Middle Schools Prairie Trail
High Schools Olathe Northwest
School District Olathe
Others
Ownership Private
Acceptable Financing Cash, Conventional, FHA, VA Loan
Listing Terms Cash, Conventional, FHA, VA Loan
Read Less Info
Want to know what your home might be worth? Contact us for a FREE valuation!

Our team is ready to help you sell your home for the highest possible price ASAP







