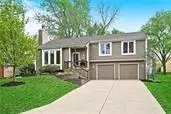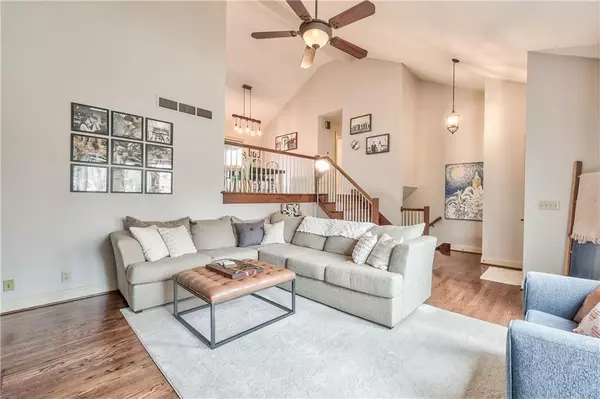$370,000
$370,000
For more information regarding the value of a property, please contact us for a free consultation.
3 Beds
3 Baths
2,170 SqFt
SOLD DATE : 03/05/2024
Key Details
Sold Price $370,000
Property Type Single Family Home
Sub Type Single Family Residence
Listing Status Sold
Purchase Type For Sale
Square Footage 2,170 sqft
Price per Sqft $170
Subdivision Westminster Pl
MLS Listing ID 2470661
Sold Date 03/05/24
Style Traditional
Bedrooms 3
Full Baths 2
Half Baths 1
Year Built 1983
Annual Tax Amount $4,674
Lot Size 10,088 Sqft
Acres 0.23158862
Property Description
Don't miss the opportunity to make this cozy, chic home all yours! Step through the front door and you'll find a charming living space with great built-ins surrounding the fireplace. Up the stairs, the kitchen boasts a large island, newer appliances, pantry and beautiful stained wood cabinetry. Past the eat-in dining area you'll find a full bath and two large secondary bedrooms. The primary suite sits at the end of the hall with a vaulted ceiling, making this private space feel huge. Easily close off the tub, shower and closet area with the rustic, sliding wood door for privacy. The lower living space with daylight windows, lets in so much natural light. You'll also find the laundry room and half bath conveniently located here. Tons of built-in storage in the garage, and also a storage area in the sub-basement utility room. This non-conforming lower level bedroom also makes the perfect guest space, office, home gym or gameroom. There is so much space here! The outdoor oasis is where you'll be spending all of your spring, summer, and fall nights! The covered porch overlooks the fenced-in backyard perfect for kids, dogs, or yard games! Down the stairs, you'll find plenty of room for a fire pit without sacrificing an area for your grill collection on the large concrete pad. So many of the big ticket items have been updated or replaced- almost all new windows, newer HVAC and water heater. This warm and inviting home is ready for you! Located in a quiet cul-de-sac with great highway access, close to shops and restaurants. Welcome home!
Location
State KS
County Johnson
Rooms
Other Rooms Formal Living Room, Office, Recreation Room, Subbasement
Basement true
Interior
Interior Features All Window Cover, Ceiling Fan(s), Custom Cabinets, Kitchen Island, Pantry, Stained Cabinets, Vaulted Ceiling
Heating Natural Gas
Cooling Electric
Flooring Wood
Fireplaces Number 1
Fireplaces Type Family Room
Equipment Fireplace Screen
Fireplace Y
Appliance Dishwasher, Disposal, Dryer, Exhaust Hood, Refrigerator, Built-In Electric Oven, Stainless Steel Appliance(s), Washer
Laundry Lower Level
Exterior
Garage true
Garage Spaces 2.0
Roof Type Composition
Building
Lot Description Cul-De-Sac, Level, Treed
Entry Level California Split,Front/Back Split
Sewer City/Public
Water Public
Structure Type Lap Siding
Schools
Elementary Schools Mill Creek
Middle Schools Trailridge
High Schools Sm Northwest
School District Shawnee Mission
Others
HOA Fee Include Trash
Ownership Private
Acceptable Financing Cash, Conventional, FHA, VA Loan
Listing Terms Cash, Conventional, FHA, VA Loan
Read Less Info
Want to know what your home might be worth? Contact us for a FREE valuation!

Our team is ready to help you sell your home for the highest possible price ASAP







