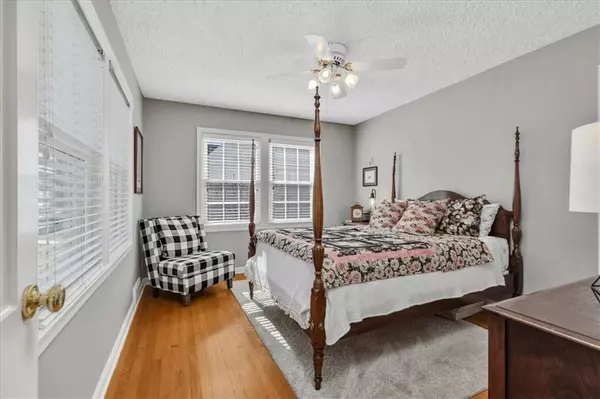$499,000
$499,000
For more information regarding the value of a property, please contact us for a free consultation.
3 Beds
2 Baths
1,534 SqFt
SOLD DATE : 03/06/2024
Key Details
Sold Price $499,000
Property Type Single Family Home
Sub Type Single Family Residence
Listing Status Sold
Purchase Type For Sale
Square Footage 1,534 sqft
Price per Sqft $325
Subdivision Fairway
MLS Listing ID 2472542
Sold Date 03/06/24
Style Traditional
Bedrooms 3
Full Baths 2
HOA Fees $6/ann
Year Built 1940
Annual Tax Amount $6,608
Lot Size 8,401 Sqft
Acres 0.19286042
Property Description
A home in the coveted Golden Triangle is closer than you think. This quaint and charming Fairway gem offers the perfect blend of privacy and elegance and is a short walk to Fairway shops and restaurants. A brick trimmed driveway and majestic trees welcome you to this meticulously maintained home. Beautiful hardwood floors flow into the spacious great room with gas fireplace and plenty of space for entertaining. The separate dining area opens onto a sizeable, recently painted deck perfect for relaxing on beautiful KC evenings. New kitchen appliances, new wallpaper and updated paint colors keep this mid century home home looking updated and inviting. 2 large bedrooms on the main floor offer spacious closets, a cedar closet and a full bath. The second floor master suite offers a secluded entry leading to an oversized bedroom area with 2 large closets and a nook for reading or use as office space. A full bath with tile shower completes this private oasis.
The pristine lower level has beautiful stone foundation and daylight windows and can be the perfect play area, workout area or whatever suits your needs. The large fenced in yard is prime for for playing in the sun or snow and is home to a single car detached garage to house all your toys. This home is ready for you...just move in and enjoy!
Location
State KS
County Johnson
Rooms
Other Rooms Main Floor BR
Basement true
Interior
Interior Features All Window Cover, Cedar Closet, Ceiling Fan(s), Painted Cabinets, Skylight(s), Walk-In Closet(s)
Heating Forced Air
Cooling Electric
Flooring Wood
Fireplaces Number 1
Fireplaces Type Gas Starter, Living Room
Fireplace Y
Appliance Dishwasher, Disposal, Dryer, Humidifier, Microwave, Refrigerator, Gas Range, Washer
Laundry In Bathroom
Exterior
Parking Features true
Garage Spaces 1.0
Fence Metal, Wood
Roof Type Composition
Building
Lot Description Level, Treed
Entry Level 1.5 Stories
Sewer City/Public
Water Public
Structure Type Brick & Frame
Schools
Middle Schools Indian Hills
High Schools Sm East
School District Shawnee Mission
Others
HOA Fee Include Curbside Recycle,Trash
Ownership Private
Read Less Info
Want to know what your home might be worth? Contact us for a FREE valuation!

Our team is ready to help you sell your home for the highest possible price ASAP







