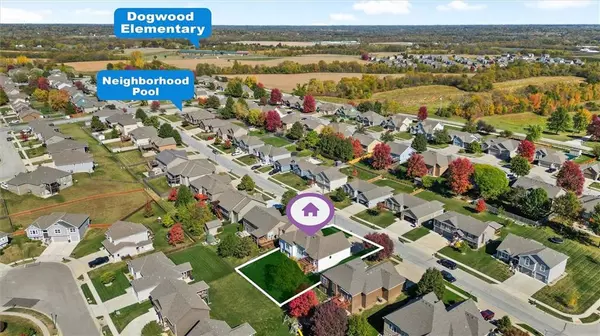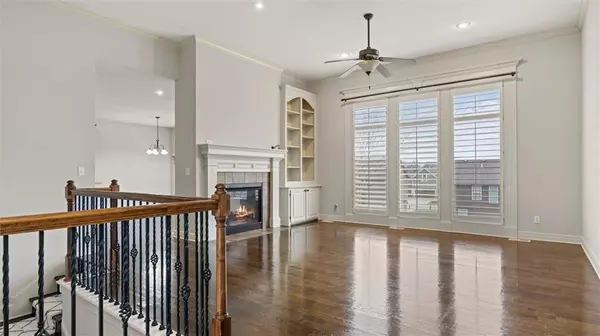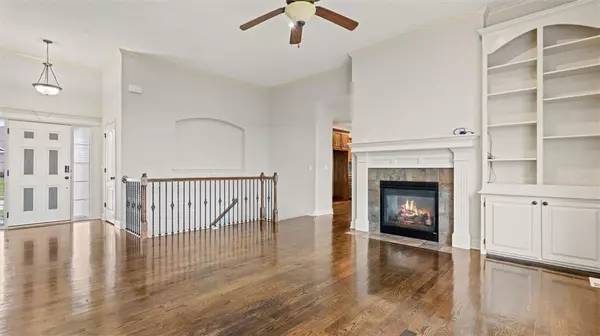$390,000
$390,000
For more information regarding the value of a property, please contact us for a free consultation.
3 Beds
2 Baths
1,801 SqFt
SOLD DATE : 03/05/2024
Key Details
Sold Price $390,000
Property Type Single Family Home
Sub Type Single Family Residence
Listing Status Sold
Purchase Type For Sale
Square Footage 1,801 sqft
Price per Sqft $216
Subdivision Westwood Village
MLS Listing ID 2459020
Sold Date 03/05/24
Style Traditional
Bedrooms 3
Full Baths 2
HOA Fees $20/ann
Year Built 2007
Annual Tax Amount $3,231
Lot Size 9,147 Sqft
Acres 0.21
Lot Dimensions 117x75
Property Description
Elegant home has an open floorpan with a hearth room, big breakfast room and kitchen has a large island with bar seating & pantry. Great room has built-in shelves, fireplace & 11' ceiling. HUGE master suite has a vaulted ceiling, walk-in closet & private bath with dual vanity, whirlpool tub & separate shower. Other features include all new interior paint, gas line ran to cooktop, newer furnace, air conditioner and roof, hardwood floors throughout, lavish trim package, plantation blinds, pre-wired for attic fan, large deck with stairs, fenced yard, main level laundry and an enormous walk-out basement that is stubbed for a full bath, half bath and we bar that offers endless possibilities!!!
Location
State MO
County Clay
Rooms
Other Rooms Breakfast Room, Great Room, Main Floor BR, Main Floor Master, Workshop
Basement true
Interior
Interior Features Ceiling Fan(s), Custom Cabinets, Kitchen Island, Pantry, Stained Cabinets, Vaulted Ceiling, Walk-In Closet(s), Whirlpool Tub
Heating Forced Air
Cooling Electric
Flooring Wood
Fireplaces Number 1
Fireplaces Type Gas, Great Room, Hearth Room, See Through
Fireplace Y
Appliance Cooktop, Dishwasher, Disposal, Humidifier, Microwave, Built-In Oven, Built-In Electric Oven, Water Softener
Laundry Bedroom Level, Main Level
Exterior
Exterior Feature Sat Dish Allowed, Storm Doors
Garage true
Garage Spaces 3.0
Fence Wood
Amenities Available Pool
Roof Type Composition
Building
Entry Level Ranch
Sewer City/Public
Water Public
Structure Type Lap Siding,Stucco
Schools
Elementary Schools Dogwood
Middle Schools Kearney
High Schools Kearney
School District Kearney
Others
Ownership Private
Acceptable Financing Cash, Conventional, FHA, USDA Loan, VA Loan
Listing Terms Cash, Conventional, FHA, USDA Loan, VA Loan
Read Less Info
Want to know what your home might be worth? Contact us for a FREE valuation!

Our team is ready to help you sell your home for the highest possible price ASAP







