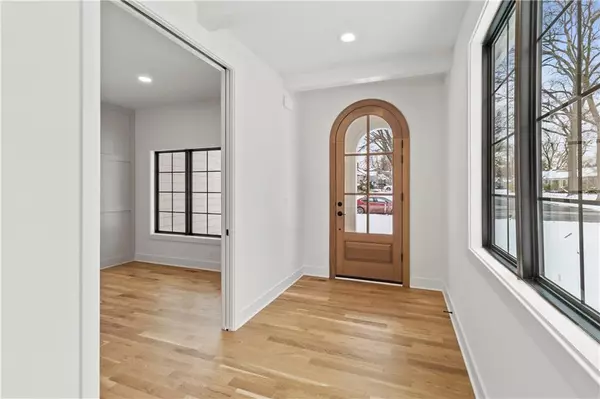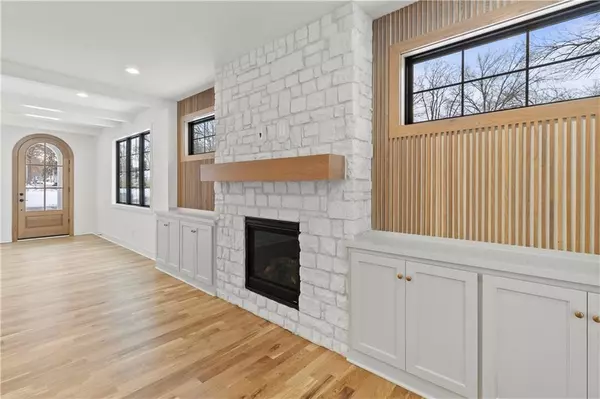$1,175,000
$1,175,000
For more information regarding the value of a property, please contact us for a free consultation.
5 Beds
5 Baths
3,485 SqFt
SOLD DATE : 03/05/2024
Key Details
Sold Price $1,175,000
Property Type Single Family Home
Sub Type Single Family Residence
Listing Status Sold
Purchase Type For Sale
Square Footage 3,485 sqft
Price per Sqft $337
Subdivision Bryantwood South
MLS Listing ID 2454845
Sold Date 03/05/24
Bedrooms 5
Full Baths 4
Half Baths 1
Year Built 2023
Annual Tax Amount $3,702
Lot Size 9,448 Sqft
Acres 0.21689624
Property Description
Home just completed end of January '24 and ready for your Buyers! Open living space in main level with large closed off office / flex room with double sliding pocket doors perfect for working from home or even a play room or formal dining room. Kitchen boasts an oversized island, 36” gas range under a designer cabinet hood, a second wall oven, quartz countertops, large walk-in pantry and large dining area for a table for up to 10. Dry bar area w/ beverage center situated between the kitchen & living space if perfect for hosting. Entry off garage has large drop off station area. Master bath w/ free standing tub as well as a spacious closet with direct connection to laundry room. Basement includes living space as well as the 5th bedroom & 4th full bathroom. Exterior has a large covered deck, covered front porch, sprinkler system and new 5' privacy fence going in soon. Glass panels and shower door at master shower, glass mirror and shower door at basement bathroom going in week of 1/22/24-1/26/24.
Location
State KS
County Johnson
Rooms
Other Rooms Enclosed Porch, Entry, Mud Room, Office
Basement true
Interior
Interior Features Ceiling Fan(s), Kitchen Island, Painted Cabinets, Pantry, Smart Thermostat, Walk-In Closet(s)
Heating Forced Air
Cooling Electric
Flooring Carpet, Tile, Wood
Fireplaces Number 1
Fireplaces Type Gas, Living Room
Fireplace Y
Appliance Dishwasher, Disposal, Double Oven, Microwave, Gas Range
Laundry Bedroom Level, Laundry Room
Exterior
Parking Features true
Garage Spaces 2.0
Fence Wood
Roof Type Composition,Metal
Building
Lot Description City Lot, Sprinkler-In Ground
Entry Level 2 Stories
Sewer Public/City
Water Public
Structure Type Brick Veneer,Frame
Schools
Middle Schools Indian Hills
High Schools Sm East
School District Shawnee Mission
Others
Ownership Private
Acceptable Financing Cash, Conventional, FHA, VA Loan
Listing Terms Cash, Conventional, FHA, VA Loan
Read Less Info
Want to know what your home might be worth? Contact us for a FREE valuation!

Our team is ready to help you sell your home for the highest possible price ASAP







