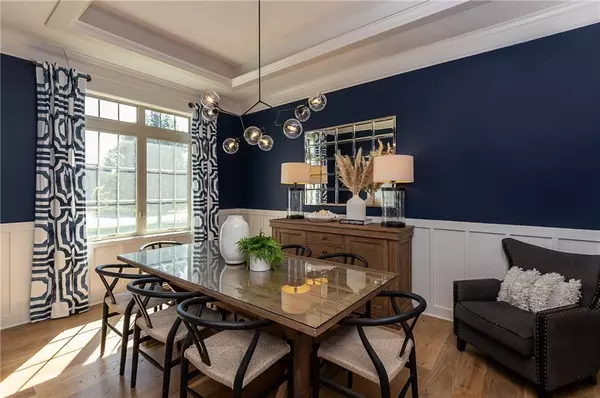$795,000
$795,000
For more information regarding the value of a property, please contact us for a free consultation.
5 Beds
5 Baths
4,096 SqFt
SOLD DATE : 03/12/2024
Key Details
Sold Price $795,000
Property Type Single Family Home
Sub Type Single Family Residence
Listing Status Sold
Purchase Type For Sale
Square Footage 4,096 sqft
Price per Sqft $194
Subdivision Timber Springs- Estates Of
MLS Listing ID 2466336
Sold Date 03/12/24
Bedrooms 5
Full Baths 3
Half Baths 2
HOA Fees $41/ann
Year Built 2010
Annual Tax Amount $6,320
Lot Size 0.291 Acres
Acres 0.2905877
Property Description
PERFECTLY UPDATED & METICULOUSLY MAINTAINED, this spacious true ranch home with finished basement will exceed your expectations. With over 2,200 sq ft on the main floor, approx 1800 sq ft finished in lower level and oversized 3 car garage, this home is sure to impress. Main floor features 3 bedrooms, 2 full baths plus rare half bath, STUNNING kitchen recently remodeled with high end Quartz counters, 10’ kitchen island, 48” Professional Gas Monogram range, Built in Paneled front fridge, Amazing walk in Pantry that DREAMS are made of, Monogram convection microwave and quiet dishwasher. Not to mention large laundry room/mud room, HUGE master closet, Luxurious Master Shower with body jets, rain head and multiple shower heads. Your guests will be greeted by tall ceilings, large room sizes and stunning formal dining room that can double as an office. High end details and finishes throughout this home! 4 sided stucco exterior, walkout lower level, covered deck, landscaping galore, outdoor living complete with fire pit and breathtaking views for miles. You will love the sunset views! Gorgeous lower level features 2 large bedrooms, 1 full bath, 1 half bath, huge rec room, large bar with wall tap, quartz counters and ample storage. Perfect for entertaining, this home has a Large back yard with lush landscaping and custom stamped patio with firepit, lounging, and dining areas. Updates at every turn. Wide plank white oak hardwood throughout main floor, all updated lighting throughout, NEW Roof May 2020, NEW hvac May 2021 , Coretec LVP flooring in the basement, New carpet installed in lower level bedrooms. You will be impressed at every turn while touring this home. Owner is a licensed realtor.
Location
State KS
County Johnson
Rooms
Other Rooms Breakfast Room, Fam Rm Main Level, Main Floor BR, Main Floor Master, Media Room, Mud Room
Basement true
Interior
Interior Features Custom Cabinets, Kitchen Island, Painted Cabinets, Pantry, Walk-In Closet(s), Wet Bar
Heating Natural Gas
Cooling Electric
Flooring Luxury Vinyl Plank, Tile, Wood
Fireplaces Number 1
Fireplaces Type Great Room
Fireplace Y
Laundry Laundry Room, Main Level
Exterior
Garage true
Garage Spaces 3.0
Fence Wood
Roof Type Composition
Building
Lot Description Sprinkler-In Ground
Entry Level Ranch,Reverse 1.5 Story
Sewer City/Public
Water Public
Structure Type Stone Trim,Stucco
Schools
Elementary Schools Ray Marsh
Middle Schools Trailridge
High Schools Sm Northwest
School District Shawnee Mission
Others
Ownership Estate/Trust
Acceptable Financing Cash, Conventional, FHA, VA Loan
Listing Terms Cash, Conventional, FHA, VA Loan
Read Less Info
Want to know what your home might be worth? Contact us for a FREE valuation!

Our team is ready to help you sell your home for the highest possible price ASAP







