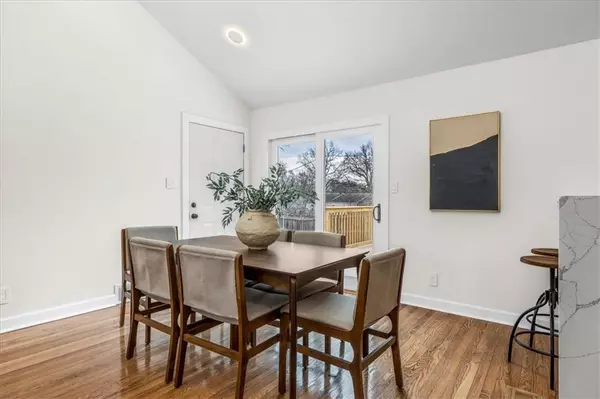$459,950
$459,950
For more information regarding the value of a property, please contact us for a free consultation.
3 Beds
3 Baths
1,743 SqFt
SOLD DATE : 03/15/2024
Key Details
Sold Price $459,950
Property Type Single Family Home
Sub Type Single Family Residence
Listing Status Sold
Purchase Type For Sale
Square Footage 1,743 sqft
Price per Sqft $263
Subdivision Nall Avenue Gdn
MLS Listing ID 2470597
Sold Date 03/15/24
Style Traditional
Bedrooms 3
Full Baths 3
Year Built 1951
Annual Tax Amount $3,495
Lot Size 0.310 Acres
Acres 0.31
Property Description
Welcome to this stunning residence nestled in the heart of Prairie Village! This beautifully renovated home boasts a plethora of upgrades and contemporary features that redefine comfortable living. Step inside and take in the allure with gleaming quartz counters, showcasing a stylish waterfall peninsula that adds a touch of sophistication to the kitchen. Gleaming hardwood floors throughout the main living areas provide a warm and inviting atmosphere. The finished lower level features luxury vinyl flooring and a bar area, creating a stylish and low-maintenance space for relaxation and recreation. You’ll also enjoy the brand-new deck, perfect for entertaining guests or enjoying quiet evenings. This home includes updated plumbing and electrical systems. Don't miss the opportunity to make this Prairie Village gem your own!
Location
State KS
County Johnson
Rooms
Other Rooms Family Room, Great Room, Main Floor BR, Main Floor Master
Basement Concrete, Finished
Interior
Interior Features Ceiling Fan(s), Custom Cabinets, Painted Cabinets, Walk-In Closet(s)
Heating Forced Air
Cooling Electric
Flooring Luxury Vinyl Plank, Wood
Fireplaces Number 1
Fireplaces Type Living Room
Fireplace Y
Appliance Dryer, Refrigerator, Built-In Electric Oven, Free-Standing Electric Oven, Stainless Steel Appliance(s), Washer
Laundry In Basement, Laundry Room
Exterior
Parking Features true
Garage Spaces 2.0
Fence Wood
Roof Type Composition
Building
Lot Description Corner Lot
Entry Level Ranch
Sewer City/Public
Water Public
Structure Type Frame
Schools
Elementary Schools Santa Fe Trails
Middle Schools Indian Hills
High Schools Sm East
School District Shawnee Mission
Others
Ownership Private
Acceptable Financing Cash, Conventional, FHA, VA Loan
Listing Terms Cash, Conventional, FHA, VA Loan
Read Less Info
Want to know what your home might be worth? Contact us for a FREE valuation!

Our team is ready to help you sell your home for the highest possible price ASAP







