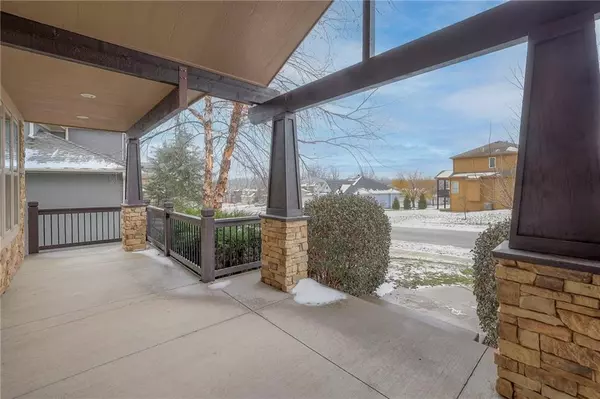$650,000
$650,000
For more information regarding the value of a property, please contact us for a free consultation.
6 Beds
5 Baths
4,626 SqFt
SOLD DATE : 03/14/2024
Key Details
Sold Price $650,000
Property Type Single Family Home
Sub Type Single Family Residence
Listing Status Sold
Purchase Type For Sale
Square Footage 4,626 sqft
Price per Sqft $140
Subdivision Grey Oaks Eagle View
MLS Listing ID 2469790
Sold Date 03/14/24
Style Traditional
Bedrooms 6
Full Baths 5
HOA Fees $66/ann
Year Built 2012
Annual Tax Amount $7,928
Lot Size 0.289 Acres
Acres 0.2888889
Property Description
SHOW STOPPER! Large 2 story home with 6 bedrooms in coveted Eagle View - Gray Oaks subdivision. At first glance you will notice the welcoming oversized front porch. Open entryway with dining room and office/flex room. Walk in to open living room with fireplace and floor to ceiling windows. Kitchen opens to living space, with HUGE quartz island, updated appliances and eat in kitchen. Bright airy kitchen provides perfect space for entertaining. Covered porch off kitchen overlooks fenced private back yard - backing to school. Upstairs features grand master with extra room, TWO large walk in closets, dual vanities and walk in shower. An additional three secondary bedrooms and upstairs laundry room flow nicely upstairs. Finished lower level will WOW! Nice living area with bar PLUS additional bedroom ensuite for guests. This house has it all!!
Location
State KS
County Johnson
Rooms
Other Rooms Main Floor BR, Office
Basement Egress Window(s), Finished, Full
Interior
Heating Forced Air
Cooling Electric
Flooring Carpet, Wood
Fireplaces Number 1
Fireplaces Type Living Room
Fireplace Y
Laundry Bedroom Level, Upper Level
Exterior
Garage true
Garage Spaces 3.0
Fence Metal
Roof Type Composition
Building
Entry Level 2 Stories
Sewer City/Public
Water Public
Structure Type Stucco,Wood Siding
Schools
Elementary Schools Prairie Ridge
Middle Schools Monticello Trails
High Schools Mill Valley
School District De Soto
Others
Ownership Private
Acceptable Financing Cash, Conventional, FHA, VA Loan
Listing Terms Cash, Conventional, FHA, VA Loan
Read Less Info
Want to know what your home might be worth? Contact us for a FREE valuation!

Our team is ready to help you sell your home for the highest possible price ASAP







