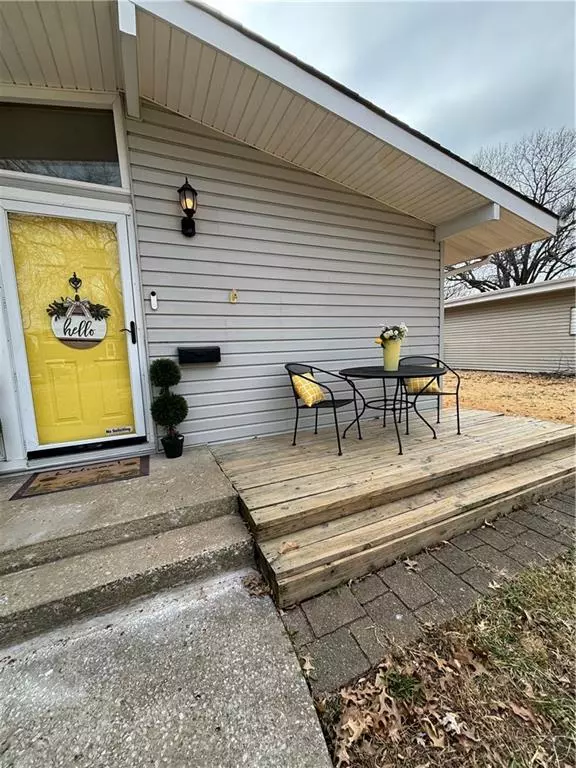$230,000
$230,000
For more information regarding the value of a property, please contact us for a free consultation.
3 Beds
2 Baths
1,417 SqFt
SOLD DATE : 03/18/2024
Key Details
Sold Price $230,000
Property Type Single Family Home
Sub Type Single Family Residence
Listing Status Sold
Purchase Type For Sale
Square Footage 1,417 sqft
Price per Sqft $162
Subdivision Meadowbrook Estates
MLS Listing ID 2476144
Sold Date 03/18/24
Bedrooms 3
Full Baths 2
Year Built 1958
Annual Tax Amount $2,500
Lot Size 0.280 Acres
Acres 0.2800046
Property Description
Welcome home to the cutest house for sale in Gladstone! 3 bedrooms with a 4th non conforming room in the finished basement. Extra wide driveway that enters into the back yard- complete with privacy fence, and oversized patio= perfect for your friend/family get togethers, or a cozy firepit for 2 on those chilly Spring nights. Updated kitchen and bathrooms- including a jacuzzi tub in the hall bathroom and a spa like bathroom in the primary bedroom. Hardwood floors and ceramic tile throughout the first floor. The finished basement includes a non conforming room that could be used as a 4th bedroom, office, or hobby room. Freshly painted throughout most of the house , newer doors and hardware. Get ready to fall in love with this cutie! Are you feeling lucky??
Location
State MO
County Clay
Rooms
Other Rooms Great Room, Main Floor BR, Main Floor Master, Office, Recreation Room
Basement Finished, Inside Entrance, Sump Pump, Walk Up
Interior
Interior Features Skylight(s), Smart Thermostat, Vaulted Ceiling, Whirlpool Tub
Heating Forced Air, Natural Gas
Cooling Electric
Flooring Carpet, Tile, Wood
Fireplace N
Appliance Dishwasher, Disposal, Dryer, Microwave, Refrigerator, Built-In Electric Oven, Free-Standing Electric Oven, Washer
Laundry In Basement
Exterior
Garage true
Garage Spaces 1.0
Roof Type Composition
Parking Type Attached, Built-In, Garage Door Opener, Garage Faces Front
Building
Lot Description City Lot, Level
Entry Level Ranch
Sewer City/Public
Water Public
Structure Type Frame,Vinyl Siding
Schools
Elementary Schools Meadowbrook
Middle Schools Antioch
High Schools Oak Park
School District North Kansas City
Others
Ownership Private
Acceptable Financing Cash, Conventional, FHA, VA Loan
Listing Terms Cash, Conventional, FHA, VA Loan
Read Less Info
Want to know what your home might be worth? Contact us for a FREE valuation!

Our team is ready to help you sell your home for the highest possible price ASAP







