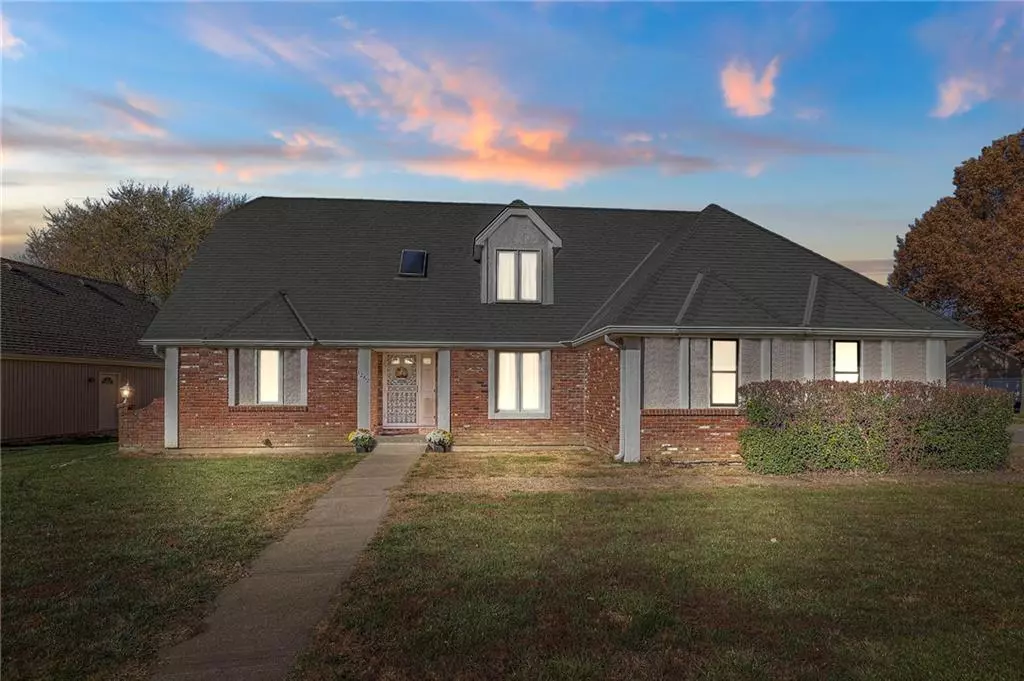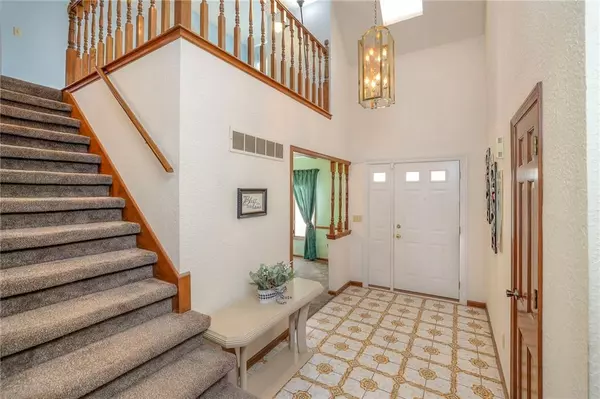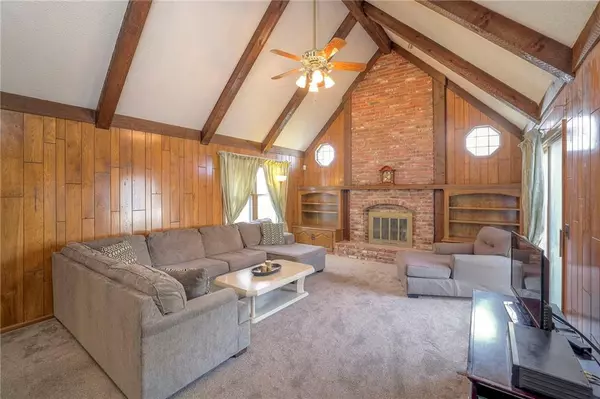$340,000
$340,000
For more information regarding the value of a property, please contact us for a free consultation.
4 Beds
4 Baths
3,367 SqFt
SOLD DATE : 03/14/2024
Key Details
Sold Price $340,000
Property Type Single Family Home
Sub Type Single Family Residence
Listing Status Sold
Purchase Type For Sale
Square Footage 3,367 sqft
Price per Sqft $100
Subdivision Mission Ridge
MLS Listing ID 2467236
Sold Date 03/14/24
Style Traditional
Bedrooms 4
Full Baths 2
Half Baths 2
Year Built 1980
Annual Tax Amount $3,963
Lot Size 0.256 Acres
Acres 0.2560606
Property Description
Space galore in this 1.5 story home, 4 bedroom, 2 full/ 2 half baths, formal dining plus an eat in kitchen, finished basement w/ fireplace and a 3 car garage in a great Olathe subdivision! Beautiful large family room with fireplace, vaulted ceiling, built-ins and central vac. The chef in the house will appreciate the spacious kitchen with ample cabinets/ counter space, pantry, island, double ovens and coffee bar. Convenient laundry is on main level off of kitchen. Master bedroom on main level boasts great space with nicely sized master bath, tub plus large walk-in shower, double vanity and 2 closets/ one walk-in closet. Second level offers a perfect space at the top of the stairs ideal for an office, tv sitting area, play space or work-out, 3 spacious bedrooms plus tons of attic space for convert or for additional storage! X-large rec room with half bath in basement could be a fabulous space for additional living/ entertaining as a movie room, game room, play space or gym, with loads of unfinished area for storage. Add your own updates and special touches to make this home your own at a great price. Home is in a convenient Olathe subdivision close to schools, shopping, restaurants, hospital, Garmin and easy highway access!
Location
State KS
County Johnson
Rooms
Other Rooms Fam Rm Main Level, Main Floor Master
Basement Finished, Full
Interior
Interior Features Central Vacuum, Kitchen Island, Pantry, Vaulted Ceiling, Walk-In Closet(s)
Heating Natural Gas
Cooling Electric
Flooring Carpet, Ceramic Floor
Fireplaces Number 2
Fireplaces Type Basement, Family Room
Fireplace Y
Appliance Cooktop, Dishwasher, Disposal, Double Oven
Laundry Off The Kitchen
Exterior
Parking Features true
Garage Spaces 3.0
Roof Type Composition
Building
Lot Description City Lot
Entry Level 1.5 Stories
Sewer City/Public
Water Public
Structure Type Brick & Frame
Schools
Elementary Schools Heritage
Middle Schools Indian Trail
High Schools Olathe South
School District Olathe
Others
Ownership Private
Acceptable Financing Cash, Conventional, FHA, VA Loan
Listing Terms Cash, Conventional, FHA, VA Loan
Read Less Info
Want to know what your home might be worth? Contact us for a FREE valuation!

Our team is ready to help you sell your home for the highest possible price ASAP







