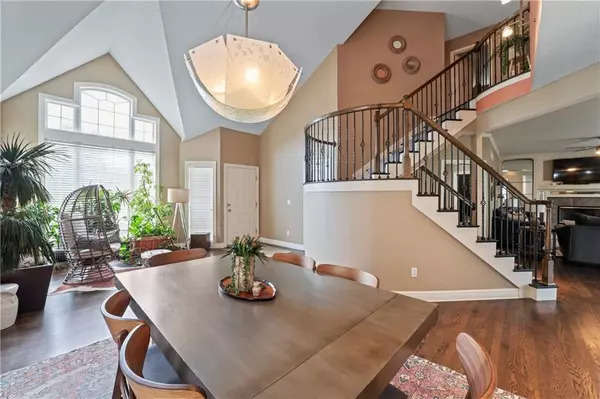$535,000
$535,000
For more information regarding the value of a property, please contact us for a free consultation.
5 Beds
5 Baths
3,571 SqFt
SOLD DATE : 03/19/2024
Key Details
Sold Price $535,000
Property Type Single Family Home
Sub Type Single Family Residence
Listing Status Sold
Purchase Type For Sale
Square Footage 3,571 sqft
Price per Sqft $149
Subdivision Madison Heights
MLS Listing ID 2448116
Sold Date 03/19/24
Style Contemporary
Bedrooms 5
Full Baths 4
Half Baths 1
HOA Fees $33/ann
Year Built 2005
Annual Tax Amount $5,755
Lot Size 9,000 Sqft
Acres 0.20661157
Property Description
This expansive residence is a perfect blend of modern architecture and sophisticated design, offering unparalleled comfort and elegance. Pull up to a beautifully landscaped lawn with in-ground sprinklers and stunning curb appeal. Upon entering the house, you are greeted by a breathtaking two-story dining room with an eye-catching contemporary staircase. The open-concept living space seamlessly connects the hearth room, dining area, and gourmet kitchen, creating a fluid and inviting environment. The kitchen is a chef's dream, equipped with stainless steel appliances, a wine fridge, a large central island with bar seating, and ample storage space in sleek custom cabinetry and walk-in pantry. Adjoining the kitchen is a cozy hearth room, perfect for enjoying morning coffee while overlooking the picturesque backyard or a warm evening by the fireplace. The primary bedroom suite is a true retreat, complete with ensuite bathroom featuring a soaking tub, a separate enclosed shower, and a generous walk-in closet. There are additional well-appointed bedrooms, each with ensuite bathrooms and walk-in closets, providing comfort and privacy for family members and guests. New Hardwood floors, New HVAC, New Water heater, Newly added bedroom and bathroom in lower level. The contemporary house is ideally located in a prestigious neighborhood, offering a tranquil environment while being conveniently close to shopping, dining, entertainment, and major transportation routes. This contemporary home is the perfect balance of modern aesthetics and functionality. Schedule a visit today to experience this remarkable home!
Location
State KS
County Johnson
Rooms
Basement Finished, Full, Walk Out
Interior
Interior Features All Window Cover, Ceiling Fan(s), Kitchen Island, Pantry, Vaulted Ceiling, Walk-In Closet(s), Whirlpool Tub
Heating Forced Air
Cooling Electric
Flooring Carpet, Wood
Fireplaces Number 1
Fireplaces Type Family Room, Gas
Fireplace Y
Appliance Dishwasher, Disposal, Microwave, Refrigerator, Free-Standing Electric Oven, Stainless Steel Appliance(s)
Laundry Laundry Room
Exterior
Parking Features true
Garage Spaces 3.0
Fence Partial
Roof Type Composition
Building
Lot Description City Lot
Entry Level 2 Stories
Sewer City/Public
Water Public
Structure Type Frame,Stucco
Schools
Elementary Schools Horizon
Middle Schools Mill Creek
High Schools Mill Valley
School District Shawnee Mission
Others
HOA Fee Include Trash
Ownership Private
Acceptable Financing Cash, Conventional, FHA, VA Loan
Listing Terms Cash, Conventional, FHA, VA Loan
Special Listing Condition Owner Agent
Read Less Info
Want to know what your home might be worth? Contact us for a FREE valuation!

Our team is ready to help you sell your home for the highest possible price ASAP







