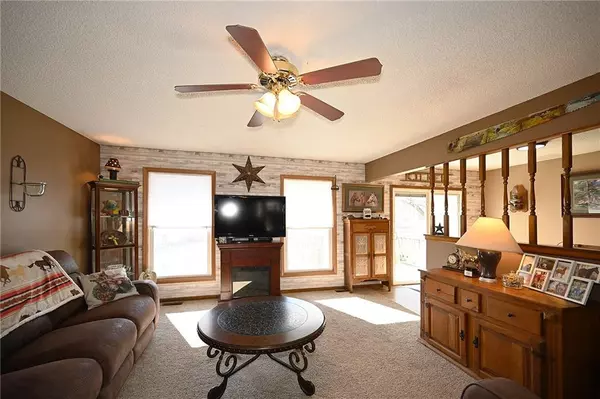$404,000
$404,000
For more information regarding the value of a property, please contact us for a free consultation.
3 Beds
3 Baths
1,721 SqFt
SOLD DATE : 03/19/2024
Key Details
Sold Price $404,000
Property Type Single Family Home
Sub Type Single Family Residence
Listing Status Sold
Purchase Type For Sale
Square Footage 1,721 sqft
Price per Sqft $234
MLS Listing ID 2472862
Sold Date 03/19/24
Bedrooms 3
Full Baths 2
Half Baths 1
Year Built 1989
Annual Tax Amount $1,857
Lot Size 4.700 Acres
Acres 4.7
Property Description
4.7 acres! Have horses? Paying boarding fees? It's time to stop, load the horses and head to your new home on 4.7 acres in Trimble. A well-maintained 46x28 horse barn is ready to stable your horses and a large tack room will corral all your gear. Store your hay or keep another horse in the 20x20 barn. Securely fenced and cross-fenced, the cleared level pastures mean there's room to roam. Like to ride the trails? Smithville Lake's 32 miles of designated equestrian trails are less than 15 minutes away but there is plenty of riding right from the property. Is there a boater in the family? There's a public boat ramp for Smithville Lake less than 5 miles away. Got an RV? A pad with 50 amp outlet is ready to park your rig. Don't have horses? Use the barns to store your tractors and your toys. The beauty of owning this much land inside this great Trimble neighborhood is no HOA limitations. And it just gets better. The exterior of this 3bd, 2.5ba home has a fresh coat of paint, new windows and new sliding glass door leading to the expansive deck. A finished lower level is perfect for a rec room, office, or non-conforming 4th bedroom with a half bath in the laundry room. All this and the home comes with a transferable 2-year warranty. This small farm sits on a paved road just minutes off Hwy 169 providing easy access for your city commute. Gas and groceries options are within minutes. Sound too good to be true? Check out these photos and call to schedule your showing today.
Location
State MO
County Clinton
Rooms
Basement Finished
Interior
Heating Natural Gas
Cooling Electric
Flooring Carpet, Luxury Vinyl Plank
Fireplace N
Laundry In Basement
Exterior
Garage true
Garage Spaces 2.0
Roof Type Composition
Building
Entry Level Raised Ranch
Sewer City/Public
Water Public
Structure Type Board/Batten
Schools
School District Plattsburg
Others
Ownership Private
Acceptable Financing Cash, Conventional
Listing Terms Cash, Conventional
Read Less Info
Want to know what your home might be worth? Contact us for a FREE valuation!

Our team is ready to help you sell your home for the highest possible price ASAP







