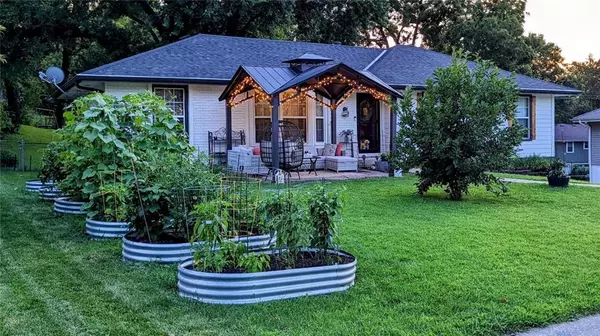$308,000
$308,000
For more information regarding the value of a property, please contact us for a free consultation.
3 Beds
3 Baths
2,105 SqFt
SOLD DATE : 03/21/2024
Key Details
Sold Price $308,000
Property Type Single Family Home
Sub Type Single Family Residence
Listing Status Sold
Purchase Type For Sale
Square Footage 2,105 sqft
Price per Sqft $146
Subdivision Blair Heights
MLS Listing ID 2473624
Sold Date 03/21/24
Style Craftsman,Traditional
Bedrooms 3
Full Baths 3
Year Built 1977
Annual Tax Amount $2,635
Lot Size 0.267 Acres
Acres 0.26694214
Lot Dimensions 67x146x101x192
Property Description
You will love the upgraded Open Design with the main floor Great room boasting vaulted ceilings, designer indirect lighting, a cozy fireplace, and a great kitchen with lots of prep space. Formal Dining room for all your family celebrations. Easy care laminate floors. The lower level is L-shaped with areas for two home office spaces, plus another fireplace and family room. Perfect spot for the kids to hang out with a full bath. Garden lovers who enjoy the good earth for healthy meals will find multiple raised beds and large planters filled with vegetables for a seasonal harvest. Outside entertaining with a front patio covered by a pergola complete with mini lighting or use the back patio right off the kitchen for family grilling. This cute ranch has a unique access sidewalk from the driveway with only one step to the front door. The property is included in the unincorporated Platte County area. You can use a Kansas City address if needed for work, or the Parkville address. Great AAA rated Park Hill Schools. Newer roof. This could be the one for you!
Location
State MO
County Platte
Rooms
Other Rooms Fam Rm Gar Level, Great Room, Main Floor BR, Main Floor Master, Office
Basement Concrete, Daylight, Finished, Full
Interior
Interior Features All Window Cover, Ceiling Fan(s), Painted Cabinets, Pantry, Vaulted Ceiling
Heating Forced Air, Natural Gas
Cooling Electric
Flooring Carpet, Laminate, Tile
Fireplaces Number 2
Fireplaces Type Family Room, Gas Starter, Great Room, Masonry, Wood Burning
Fireplace Y
Appliance Dishwasher, Disposal, Microwave, Refrigerator, Free-Standing Electric Oven
Laundry Lower Level
Exterior
Exterior Feature Storm Doors
Garage true
Garage Spaces 2.0
Fence Metal
Roof Type Composition
Building
Lot Description Treed
Entry Level Raised Ranch,Ranch
Sewer Public/City
Water Public
Structure Type Brick Trim,Frame
Schools
Elementary Schools Hawthorn
Middle Schools Lakeview
High Schools Park Hill South
School District Park Hill
Others
Ownership Private
Acceptable Financing Cash, Conventional, FHA, VA Loan
Listing Terms Cash, Conventional, FHA, VA Loan
Special Listing Condition As Is
Read Less Info
Want to know what your home might be worth? Contact us for a FREE valuation!

Our team is ready to help you sell your home for the highest possible price ASAP







