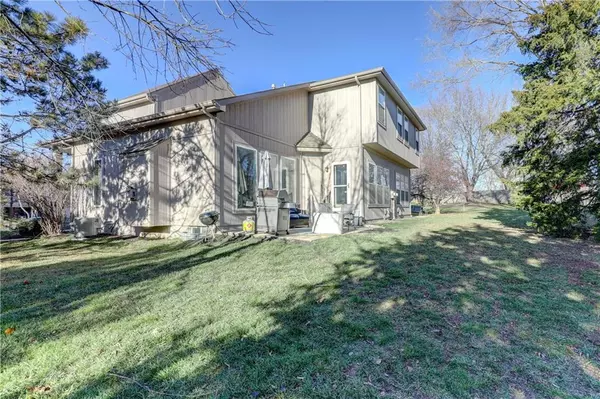$328,500
$328,500
For more information regarding the value of a property, please contact us for a free consultation.
3 Beds
3 Baths
1,521 SqFt
SOLD DATE : 03/21/2024
Key Details
Sold Price $328,500
Property Type Single Family Home
Sub Type Half Duplex
Listing Status Sold
Purchase Type For Sale
Square Footage 1,521 sqft
Price per Sqft $215
Subdivision Willow Ridge
MLS Listing ID 2468736
Sold Date 03/21/24
Style Traditional
Bedrooms 3
Full Baths 2
Half Baths 1
HOA Fees $80/mo
Year Built 2001
Annual Tax Amount $3,976
Lot Size 5,674 Sqft
Acres 0.13025711
Property Description
You won't want to miss this well maintained half duplex and maintenance provided 2 Story home! Prime cul de sac location close to highways, amenities & De Soto Schools! Low monthly HOA fees. Original owners. Upgrades galore with a large and private treed backyard. Kitchen & Dining Rm remodel '20. Beautiful quartz countertop, new backsplash, fresh white cabinets & farmhouse sink. Hardwoods added to entire main floor '22, new paint int & ext, new light fixtures, dishwasher, garbage disposal & new garage door opener/keypad. Exercise enthusiast? Check out the exercise rm w/ equipment that is staying, yoga wall, mirrored wall & swiss tracks floor! The floor is so tough that you can drop a weight & it won't crack - Nascar uses this floor!! Totally private backyard with loads of wildlife and an open vaulted Great Rm with fireplace & lots of natural light. Great neighborhood, friendly neighbors, community parks and trails with easy access for kids to walk/commute to schools. Great for all ages. Pet friendly community with dog waste stations & trails. The large unfinished basement provides an abundance of storage or it can easily be finished to create more space. You will love this home and everything that it has to offer! All that you have to do is MOVE RIGHT IN! It is extremely charming! This is your lucky day - not only did the Chiefs WIN, but this home is back on the market, at no fault to the Sellers!
Location
State KS
County Johnson
Rooms
Other Rooms Great Room
Basement Concrete, Full, Sump Pump
Interior
Interior Features Ceiling Fan(s), Exercise Room, Kitchen Island, Painted Cabinets, Pantry, Prt Window Cover, Vaulted Ceiling, Walk-In Closet(s)
Heating Forced Air
Cooling Electric
Flooring Carpet, Tile, Wood
Fireplaces Number 1
Fireplaces Type Gas Starter, Great Room
Equipment Fireplace Screen
Fireplace Y
Appliance Cooktop, Dishwasher, Disposal, Microwave, Built-In Electric Oven
Laundry Dryer Hookup-Ele, Main Level
Exterior
Garage true
Garage Spaces 2.0
Amenities Available Play Area, Trail(s)
Roof Type Composition
Building
Lot Description Adjoin Greenspace, Cul-De-Sac, Treed
Entry Level 2 Stories
Sewer Public/City
Water Public
Structure Type Board/Batten,Stucco
Schools
Elementary Schools Horizon
Middle Schools Mill Creek
High Schools Mill Valley
School District De Soto
Others
HOA Fee Include Lawn Service,Maintenance Free,Snow Removal,Trash
Ownership Private
Acceptable Financing Cash, Conventional, FHA, VA Loan
Listing Terms Cash, Conventional, FHA, VA Loan
Read Less Info
Want to know what your home might be worth? Contact us for a FREE valuation!

Our team is ready to help you sell your home for the highest possible price ASAP







