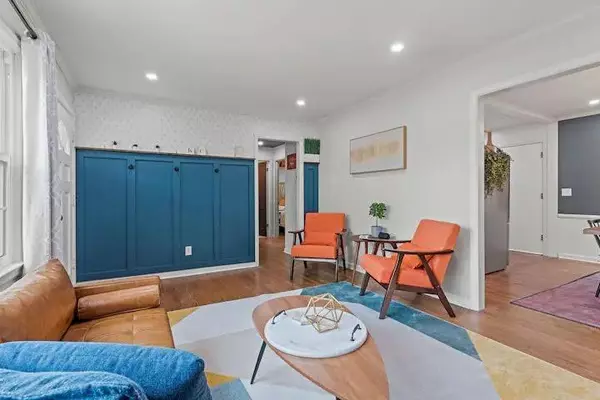$315,000
$315,000
For more information regarding the value of a property, please contact us for a free consultation.
2 Beds
1 Bath
944 SqFt
SOLD DATE : 03/22/2024
Key Details
Sold Price $315,000
Property Type Single Family Home
Sub Type Single Family Residence
Listing Status Sold
Purchase Type For Sale
Square Footage 944 sqft
Price per Sqft $333
Subdivision Roe Manor Heights
MLS Listing ID 2471191
Sold Date 03/22/24
Style Traditional
Bedrooms 2
Full Baths 1
Year Built 1952
Annual Tax Amount $3,671
Lot Size 6,900 Sqft
Acres 0.1584022
Property Description
Charming ranch style Roeland Park home with sooo much to offer. This updated beauty has it all: Fantastic location, charming character and updated with quality. Gorgeous hardwood floors throughout, renovated kitchen with new cabinets, countertops, backsplash, sink, faucet and appliances, renovated bathroom, remodeled and painted inside and out, newer smart siding, newer thermal windows, newer roof and gutters, radon evacuation system, plus a great location tucked away in a cozy, safe neighborhood across the street from the newly renovated “R-park” with a shelter, kids playground, basketball goal, picnic tables, bathrooms and Pickleball courts.
Relax on the covered back patio tucked in by a fenced in yard. Tandem two car garage or move utility room up to the garage. Unfinished basement with tons of storage and the ability to finish for a second living space or additional bedrooms.
Walking distance to downtown Mission market, workout spots, retail, restaurants, coffee shops and various drinking establishments. Easy highway access, minutes from KU Medical center as well as four other hospitals, the Plaza, downtown, UMKC and less than 30 minutes from the airport.
Location
State KS
County Johnson
Rooms
Basement Full, Unfinished, Radon Mitigation System, Sump Pump
Interior
Interior Features All Window Cover, Ceiling Fan(s), Smart Thermostat
Heating Natural Gas
Cooling Electric
Flooring Tile, Wood
Fireplace N
Appliance Dishwasher, Disposal, Refrigerator, Built-In Electric Oven, Stainless Steel Appliance(s)
Laundry Dryer Hookup-Ele, In Basement
Exterior
Garage true
Garage Spaces 1.0
Fence Metal
Amenities Available Pickleball Court(s), Play Area, Tennis Court(s)
Roof Type Composition
Building
Lot Description Level
Entry Level Ranch
Sewer City/Public
Water Public
Structure Type Frame
Schools
Middle Schools Hocker Grove
High Schools Sm North
School District Shawnee Mission
Others
Ownership Private
Acceptable Financing Cash, Conventional, FHA, VA Loan
Listing Terms Cash, Conventional, FHA, VA Loan
Read Less Info
Want to know what your home might be worth? Contact us for a FREE valuation!

Our team is ready to help you sell your home for the highest possible price ASAP







