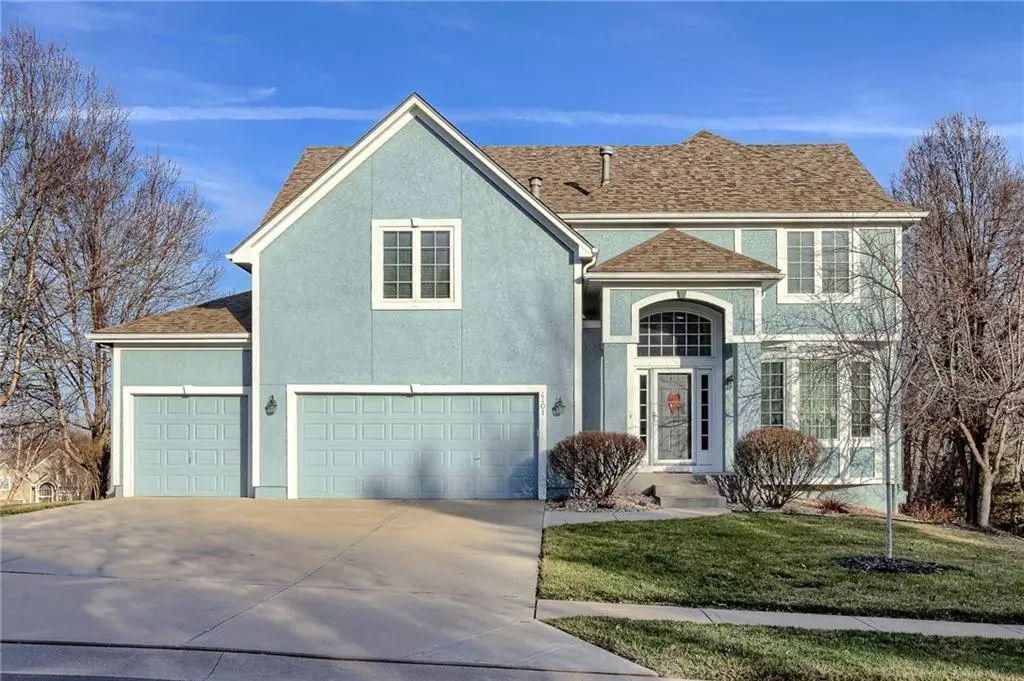$525,000
$525,000
For more information regarding the value of a property, please contact us for a free consultation.
5 Beds
5 Baths
3,714 SqFt
SOLD DATE : 03/22/2024
Key Details
Sold Price $525,000
Property Type Single Family Home
Sub Type Single Family Residence
Listing Status Sold
Purchase Type For Sale
Square Footage 3,714 sqft
Price per Sqft $141
Subdivision Crimson Ridge Oakbrook
MLS Listing ID 2471358
Sold Date 03/22/24
Style Traditional
Bedrooms 5
Full Baths 4
Half Baths 1
HOA Fees $45/ann
Year Built 2004
Annual Tax Amount $6,966
Lot Size 0.260 Acres
Acres 0.26
Property Description
Nestled in the quiet and highly desirable Crimson Ridge neighborhood, in the De Soto school district. This stunning two-story residence offers 5 bedrooms, 4.5 baths, and is situated on a spacious corner lot. Enter through the grand foyer with soaring ceilings, leading to a cozy living room featuring a fireplace and built-in bookcases. The kitchen boasts granite countertops, an island, and dual pantries, complemented by the breakfast area providing a serene spot for casual dining, while the delightful composite deck offers a picturesque view of the backyard. Just adjacent to the kitchen area a formal dining room with a buffet niche offers a perfect setting for entertaining. The main floor also includes a versatile bedroom/office. Upstairs, the luxurious Primary Bedroom awaits with a sunken sitting room and fireplace, accompanied by a lavish ensuite bathroom with a whirlpool tub, walk-in shower, dual vanities, and walk-in closet. Three additional bedrooms offer comfortable accommodations, including one with a private bath and two connected by a Hollywood-style bathroom. The spacious finished walk-out basement features a full wet bar and bath, ideal for entertaining guests.
Location
State KS
County Johnson
Rooms
Other Rooms Den/Study, Sitting Room
Basement Finished, Full, Walk Out
Interior
Interior Features Ceiling Fan(s), Kitchen Island, Pantry, Vaulted Ceiling, Walk-In Closet(s), Whirlpool Tub
Heating Natural Gas
Cooling Electric
Flooring Carpet, Wood
Fireplaces Number 1
Fireplaces Type Gas Starter, Great Room, Master Bedroom
Fireplace Y
Appliance Dishwasher, Disposal, Microwave, Refrigerator, Built-In Electric Oven
Laundry Upper Level
Exterior
Garage true
Garage Spaces 3.0
Amenities Available Pool
Roof Type Composition
Building
Lot Description Adjoin Greenspace, Sprinkler-In Ground, Treed
Entry Level 2 Stories
Sewer City/Public
Water Public
Structure Type Stucco & Frame
Schools
Elementary Schools Riverview Elementary
Middle Schools Monticello Trails
High Schools Mill Valley
School District De Soto
Others
HOA Fee Include Trash
Ownership Private
Acceptable Financing Cash, Conventional, FHA, VA Loan
Listing Terms Cash, Conventional, FHA, VA Loan
Read Less Info
Want to know what your home might be worth? Contact us for a FREE valuation!

Our team is ready to help you sell your home for the highest possible price ASAP







