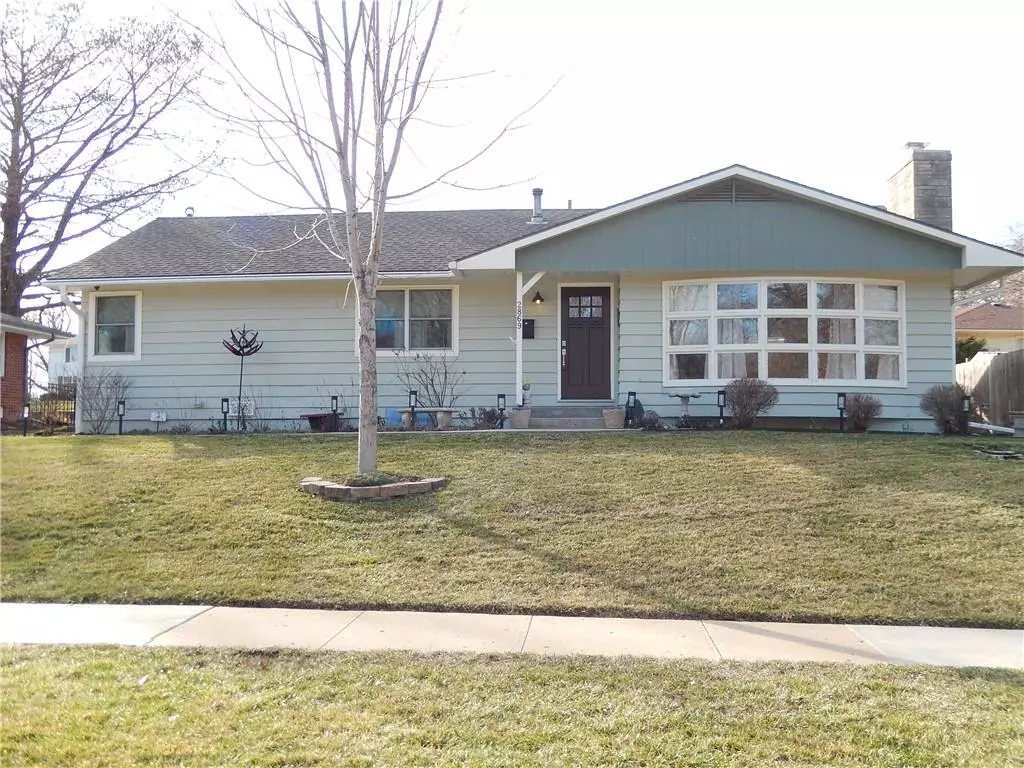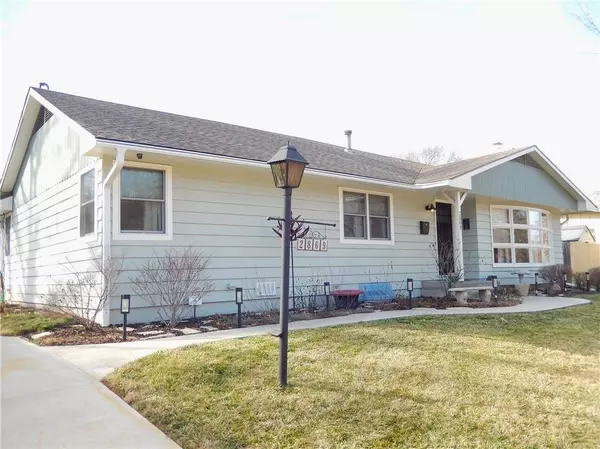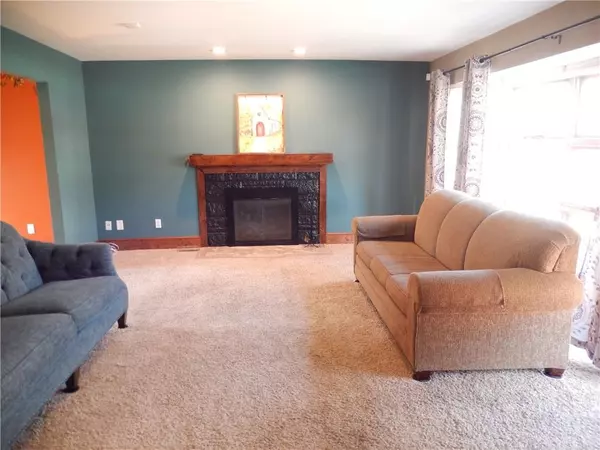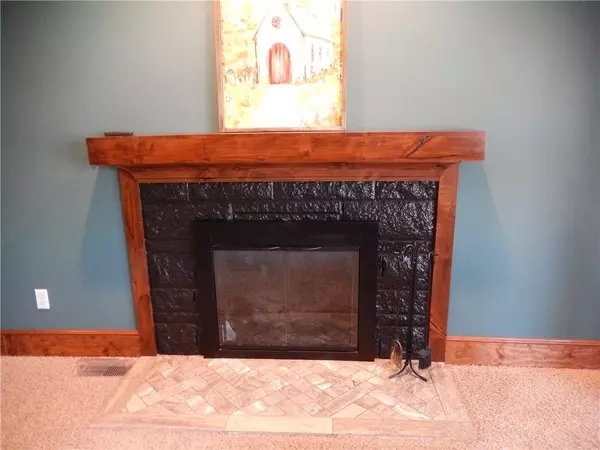$210,000
$210,000
For more information regarding the value of a property, please contact us for a free consultation.
3 Beds
2 Baths
1,621 SqFt
SOLD DATE : 03/25/2024
Key Details
Sold Price $210,000
Property Type Single Family Home
Sub Type Single Family Residence
Listing Status Sold
Purchase Type For Sale
Square Footage 1,621 sqft
Price per Sqft $129
MLS Listing ID 2472935
Sold Date 03/25/24
Style Traditional
Bedrooms 3
Full Baths 1
Half Baths 1
Year Built 1963
Annual Tax Amount $3,135
Lot Size 7,920 Sqft
Acres 0.18181819
Lot Dimensions 72 x 110
Property Description
Move right into this well cared for ranch home located close to Big Shunga Park. Walk into the living room and admire the gas log fireplace (thermostat controlled with a remote) and then the large, front bay window area with custom "top/down, bottom/up" honeycomb blinds to let in as much sunlight or privacy as you want. Then to the left, walk into the dining room bathed in sunlight from the patio doors leading out onto the back deck, and admire the granite kitchen counter tops, the separate coffee bar and check out the stainless appliances. Come around to the hallway and to the right is a mud room with built-in storage closets and the door to the partially finished basement with a family room and a laundry room with additional storage. Back upstairs find 3 hall closets, an updated full bath with a skylight, and a master bedroom with mirrored closet doors and a private half bath. TV mounts and security cameras stay. Single attached garage with an extra refrigerator. And then the BONUS... Oversized 2 car detached garage with it's own 100 AMP breaker box, storage shelves down one side, separate potting room/tool room, room plumbed for half bath - just needs the water connected, ceiling mounted heater, sound system and a flat screen TV and another refrigerator. June 2022 new gutter system installed on house ($12,200). Large planting area in the back yard ready for your flowers or vegetables. And last but not least... enjoy the larger back yard deck for hanging out and relaxing or entertaining friends and family. Buyer and buyers agent to verify room sizes and County information. Yard art does not stay. Jardine Elementary and Middle Schools.
Location
State KS
County Shawnee
Rooms
Other Rooms Entry, Family Room, Main Floor BR, Main Floor Master, Mud Room, Workshop
Basement Inside Entrance, Partial
Interior
Interior Features All Window Cover, Ceiling Fan(s), Skylight(s)
Heating Forced Air
Cooling Electric
Flooring Carpet, Ceramic Floor, Wood
Fireplaces Number 1
Fireplaces Type Gas, Gas Starter, Heat Circulator, Living Room
Equipment Fireplace Equip
Fireplace Y
Appliance Dishwasher, Disposal, Down Draft, Refrigerator, Built-In Electric Oven, Stainless Steel Appliance(s)
Laundry In Basement, Laundry Room
Exterior
Garage true
Garage Spaces 3.0
Fence Wood
Roof Type Composition
Building
Lot Description City Limits
Entry Level Ranch
Sewer City/Public
Water Public
Structure Type Frame,Wood Siding
Schools
School District Topeka
Others
Ownership Private
Acceptable Financing Cash, Conventional, FHA, VA Loan
Listing Terms Cash, Conventional, FHA, VA Loan
Read Less Info
Want to know what your home might be worth? Contact us for a FREE valuation!

Our team is ready to help you sell your home for the highest possible price ASAP







