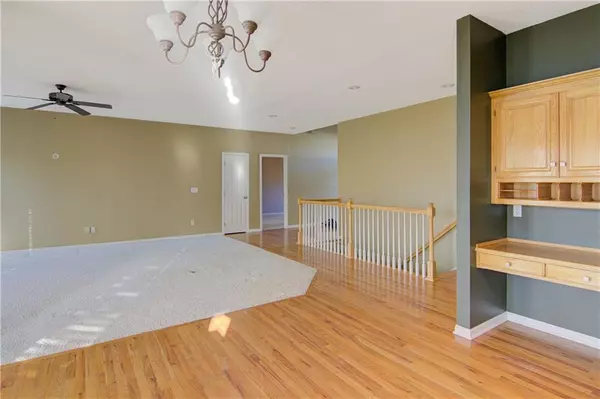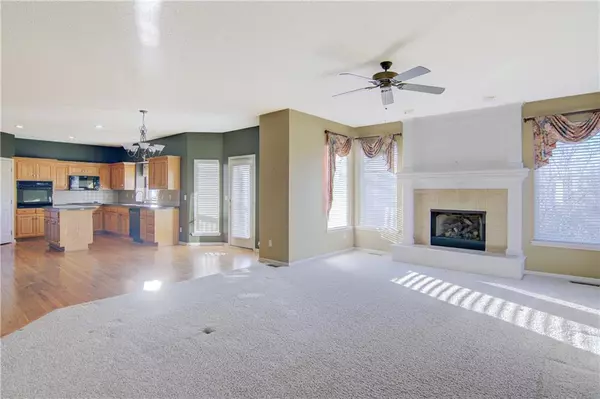$475,000
$475,000
For more information regarding the value of a property, please contact us for a free consultation.
3 Beds
3 Baths
2,555 SqFt
SOLD DATE : 03/27/2024
Key Details
Sold Price $475,000
Property Type Single Family Home
Sub Type Single Family Residence
Listing Status Sold
Purchase Type For Sale
Square Footage 2,555 sqft
Price per Sqft $185
Subdivision Persimmon Hill
MLS Listing ID 2463090
Sold Date 03/27/24
Style Traditional
Bedrooms 3
Full Baths 2
Half Baths 1
HOA Fees $25/ann
Year Built 2000
Annual Tax Amount $5,827
Lot Size 0.403 Acres
Acres 0.40289256
Property Description
This stunning one-owner home is nestled at the end of a quiet cul-de-sac in the desirable Persimmon Pointe neighborhood. You will fall in love with the elegant stucco exterior, the inviting front porch, and the manicured landscaping. Inside, you will find a bright and airy living room with a cozy fireplace, a formal dining room, and a gourmet kitchen with granite countertops and stainless steel appliances. The main floor also features a master suite with a walk-in closet and a luxurious bathroom, as well as an office complete with built in book shelves. The finished basement offers a large rec room, two large bedrooms, a jack and jill bath, and 4th NON-CONFORMING BEDROOM and plenty of storage space. In addition to the recently updated HVAC and water heater, the seller has agreed to install a NEW roof prior to closing. The owner also installed an energy saving thermal blanket in the attic to help minimize cooling and heating costs. Enjoy the serene oversized backyard that backs into a large green space complete with a covered patio, a fire pit, and a storage space under the deck. This home has it all: a great location, a beautiful design, and a high-quality construction. Don’t miss this opportunity to own your own piece of paradise! Schedule a showing today!
Location
State KS
County Johnson
Rooms
Other Rooms Main Floor BR, Main Floor Master, Office
Basement Concrete, Finished, Full, Walk Out
Interior
Interior Features Ceiling Fan(s), Kitchen Island, Pantry, Stained Cabinets
Heating Forced Air, Natural Gas
Cooling Electric
Flooring Carpet, Tile, Wood
Fireplaces Number 1
Fireplaces Type Gas, Living Room
Fireplace Y
Appliance Cooktop, Dishwasher, Disposal, Microwave, Refrigerator, Built-In Oven, Water Softener
Laundry Main Level, Off The Kitchen
Exterior
Parking Features true
Garage Spaces 3.0
Amenities Available Community Center, Pool, Trail(s)
Roof Type Composition
Building
Lot Description Cul-De-Sac, Sprinkler-In Ground, Wooded
Entry Level Ranch,Reverse 1.5 Story
Sewer City/Public
Water Public
Structure Type Stucco
Schools
Elementary Schools Prairie Center
Middle Schools Mission Trail
High Schools Olathe West
School District Olathe
Others
Ownership Private
Acceptable Financing Cash, Conventional, FHA, VA Loan
Listing Terms Cash, Conventional, FHA, VA Loan
Read Less Info
Want to know what your home might be worth? Contact us for a FREE valuation!

Our team is ready to help you sell your home for the highest possible price ASAP







