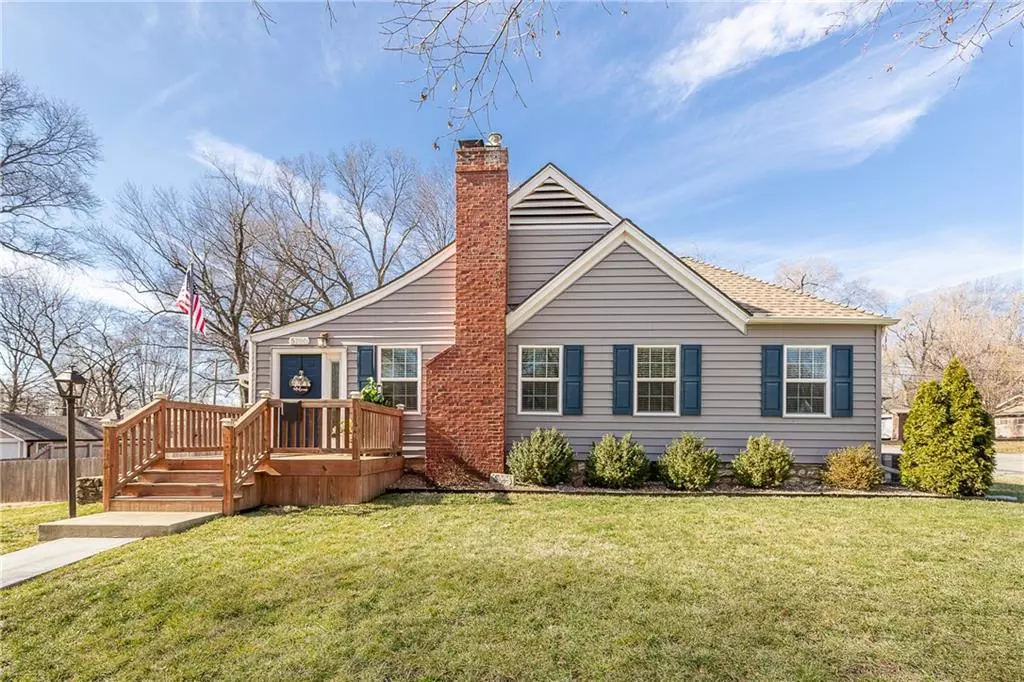$415,000
$415,000
For more information regarding the value of a property, please contact us for a free consultation.
3 Beds
2 Baths
1,651 SqFt
SOLD DATE : 03/26/2024
Key Details
Sold Price $415,000
Property Type Single Family Home
Sub Type Single Family Residence
Listing Status Sold
Purchase Type For Sale
Square Footage 1,651 sqft
Price per Sqft $251
Subdivision Mission Hill Ac
MLS Listing ID 2468810
Sold Date 03/26/24
Style Traditional
Bedrooms 3
Full Baths 2
Year Built 1940
Annual Tax Amount $4,152
Lot Size 0.386 Acres
Acres 0.3856979
Lot Dimensions 140 x 120
Property Description
TRIFECTA!!! Location, condition and lot size -- cannot be beat! This home lives BIG -- inside and out! Located on a DOUBLE lot and COMPLETELY remodeled by current homeowners. All new electric (including upgraded 200 AMP panel); all new plumbing (manifold system); sheetrock; created very spacious primary suite that includes all new bathroom and walk-in closet; updated and enlarged main bath; created mud/laundry room that you will absolutely love; with direct access to backyard. Kitchen upgraded with new layout, cabinetry, pantry, appliances, flooring, etc. Hardwoods throughout majority of home. Full, DRY walk-up/out basement. HUGE lot; incredible outdoor living space also updated: includes newer patio, deck and fenced yard. Over-sized 2 car garage that has room for man cave and workshop! All remodeling was permitted and approved by the county ... right down to the sheetrock and vinyl siding. Please see updates/improvements list in supplements. Fantastic location just 2 blocks from Johnson Drive -- multiple coffee shops, bars, restaurants, hardware store, etc. The "walkability" factor cannot be better, especially with the privacy of a single family, one level, home on a .4 acre lot. Easy highway access and award winning Shawnee Mission School District. WELCOME HOME!!!
Location
State KS
County Johnson
Rooms
Other Rooms Entry, Family Room, Main Floor BR, Main Floor Master, Mud Room
Basement Stone/Rock, Walk Up
Interior
Interior Features All Window Cover, Ceiling Fan(s), Kitchen Island, Prt Window Cover, Vaulted Ceiling, Walk-In Closet(s)
Heating Natural Gas
Cooling Electric
Flooring Carpet, Tile, Wood
Fireplaces Number 1
Fireplaces Type Family Room
Equipment Fireplace Screen
Fireplace Y
Appliance Dishwasher, Disposal, Exhaust Hood, Humidifier, Microwave, Gas Range, Stainless Steel Appliance(s)
Laundry Laundry Room, Main Level
Exterior
Exterior Feature Storm Doors
Parking Features true
Garage Spaces 2.0
Roof Type Composition
Building
Lot Description Corner Lot, Level, Treed
Entry Level Ranch
Sewer City/Public
Water Public
Structure Type Vinyl Siding
Schools
Elementary Schools Rushton
Middle Schools Hocker Grove
High Schools Sm North
School District Shawnee Mission
Others
Ownership Private
Acceptable Financing Cash, Conventional, FHA, VA Loan
Listing Terms Cash, Conventional, FHA, VA Loan
Read Less Info
Want to know what your home might be worth? Contact us for a FREE valuation!

Our team is ready to help you sell your home for the highest possible price ASAP


