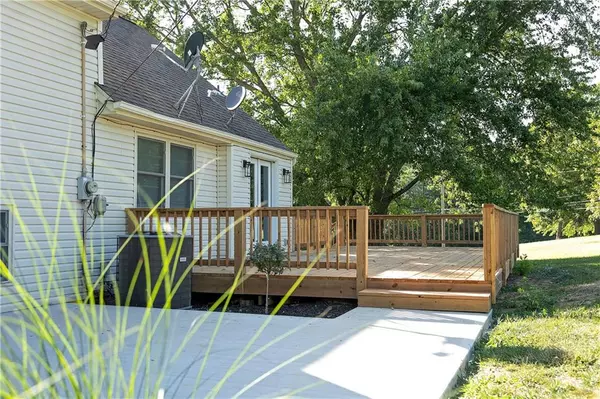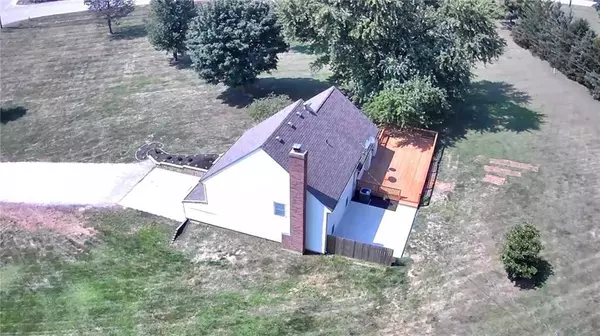$444,000
$444,000
For more information regarding the value of a property, please contact us for a free consultation.
4 Beds
4 Baths
2,320 SqFt
SOLD DATE : 03/28/2024
Key Details
Sold Price $444,000
Property Type Single Family Home
Sub Type Single Family Residence
Listing Status Sold
Purchase Type For Sale
Square Footage 2,320 sqft
Price per Sqft $191
Subdivision Cedar Hills
MLS Listing ID 2453329
Sold Date 03/28/24
Style Traditional
Bedrooms 4
Full Baths 3
Half Baths 1
Year Built 1971
Annual Tax Amount $5,190
Lot Size 2.000 Acres
Acres 2.0
Property Description
Relish in the feel of country living (no HOA) with all the city amenities! Unbelievable opportunity to own this absolutely stunning home located on a 2 acre corner lot, in the highly sought after Piper school district! Step inside to a beautiful kitchen/entertainment space that includes a massive granite island perfect for family and friends to gather. Enjoy a lovely den area with a fireplace, ideal for watching the big game. The upstairs boasts four good sized bedrooms and two updated bathrooms. The primary bedroom includes two closets and en-suite. The space continues into the finished basement that can be used as a separate living quarters, office, bedroom, home gym, and/or play area. Finally, walkout from French doors in the kitchen to a huge deck and patio area fit for any and all your entertainment needs! So many custom upgrades to include ceiling beams, tile work, woodwork, landscape, etc, that truly make this home inviting and special! Ample space to add a workshop, garage, living quarters, etc! Walking distance to golf course, nearby lake, close to Legends, and Piper Schools! Agent Owned.
Location
State KS
County Wyandotte
Rooms
Other Rooms Family Room, Formal Living Room, Subbasement
Basement Finished, Garage Entrance, Sump Pump
Interior
Interior Features Ceiling Fan(s), Kitchen Island, Vaulted Ceiling, Walk-In Closet(s)
Heating Electric
Cooling Electric
Flooring Carpet, Tile, Wood
Fireplaces Number 1
Fireplace Y
Appliance Dishwasher, Disposal, Refrigerator, Built-In Electric Oven, Stainless Steel Appliance(s)
Laundry In Basement
Exterior
Exterior Feature Firepit
Garage true
Garage Spaces 2.0
Fence Partial, Wood
Roof Type Composition
Building
Lot Description Acreage, Corner Lot, Treed
Entry Level Tri Level
Sewer Septic Tank
Water Public
Structure Type Vinyl Siding
Schools
Elementary Schools Piper
Middle Schools Piper
High Schools Piper
School District Piper
Others
Ownership Investor
Acceptable Financing Cash, Conventional, FHA, VA Loan
Listing Terms Cash, Conventional, FHA, VA Loan
Read Less Info
Want to know what your home might be worth? Contact us for a FREE valuation!

Our team is ready to help you sell your home for the highest possible price ASAP







