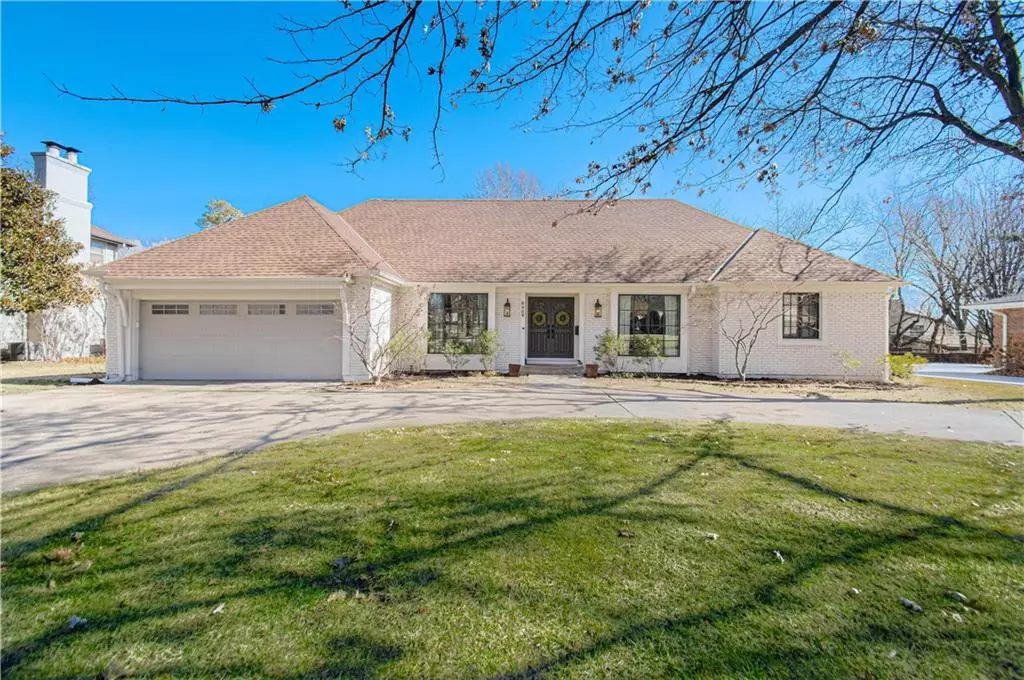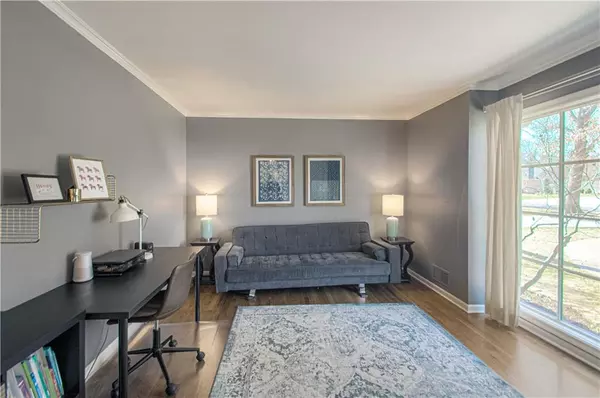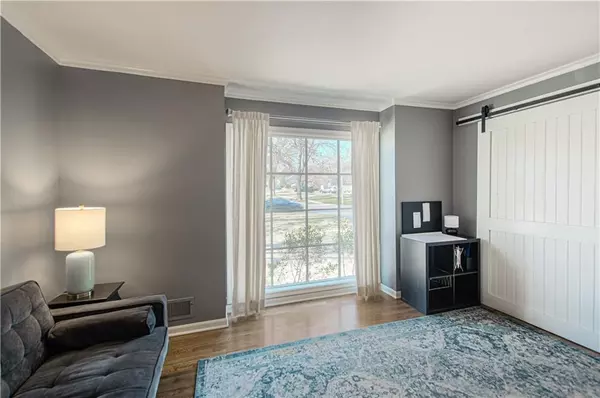$775,000
$775,000
For more information regarding the value of a property, please contact us for a free consultation.
4 Beds
3 Baths
3,315 SqFt
SOLD DATE : 03/29/2024
Key Details
Sold Price $775,000
Property Type Single Family Home
Sub Type Single Family Residence
Listing Status Sold
Purchase Type For Sale
Square Footage 3,315 sqft
Price per Sqft $233
MLS Listing ID 2471587
Sold Date 03/29/24
Style Colonial
Bedrooms 4
Full Baths 3
HOA Fees $8/ann
Year Built 1967
Annual Tax Amount $9,604
Lot Size 0.331 Acres
Acres 0.3312902
Property Description
Fantastic updated and opened up 2 story in Normandy Square feeding into Briarwood Elementary. Nestled on a nice private lot with a circle drive this home has multiple living spaces on the main floor including a laundry/mudroom. The floor plan features 2 beds up and 2 on the main level, formal living and dining rooms, and a cozy family room with fireplace that's open to the kitchen. The luxurious outdoor living space includes a covered and heated TV watching area, as well as a stunning stone fireplace with ample seating. Perfect for entertaining or relaxing in style. Topped off with a huge finished rec room in the basement and tons of unfinished space for storage or just waiting to be finished out.
Location
State KS
County Johnson
Rooms
Other Rooms Den/Study, Entry, Family Room, Formal Living Room, Main Floor BR, Main Floor Master, Mud Room
Basement Finished, Full
Interior
Interior Features Cedar Closet, Ceiling Fan(s), Kitchen Island, Painted Cabinets, Pantry, Walk-In Closet(s)
Heating Electric
Cooling Electric
Flooring Carpet, Tile, Wood
Fireplaces Number 2
Fireplaces Type Basement, Family Room
Fireplace Y
Appliance Cooktop, Dishwasher, Disposal, Refrigerator
Laundry Laundry Room, Main Level
Exterior
Exterior Feature Firepit
Parking Features true
Garage Spaces 2.0
Fence Privacy, Wood
Roof Type Composition
Building
Entry Level 2 Stories
Sewer City/Public
Water Public
Structure Type Brick Veneer,Cedar
Schools
Elementary Schools Briarwood
Middle Schools Indian Hills
High Schools Sm East
School District Shawnee Mission
Others
Ownership Private
Acceptable Financing Cash, Conventional
Listing Terms Cash, Conventional
Read Less Info
Want to know what your home might be worth? Contact us for a FREE valuation!

Our team is ready to help you sell your home for the highest possible price ASAP







