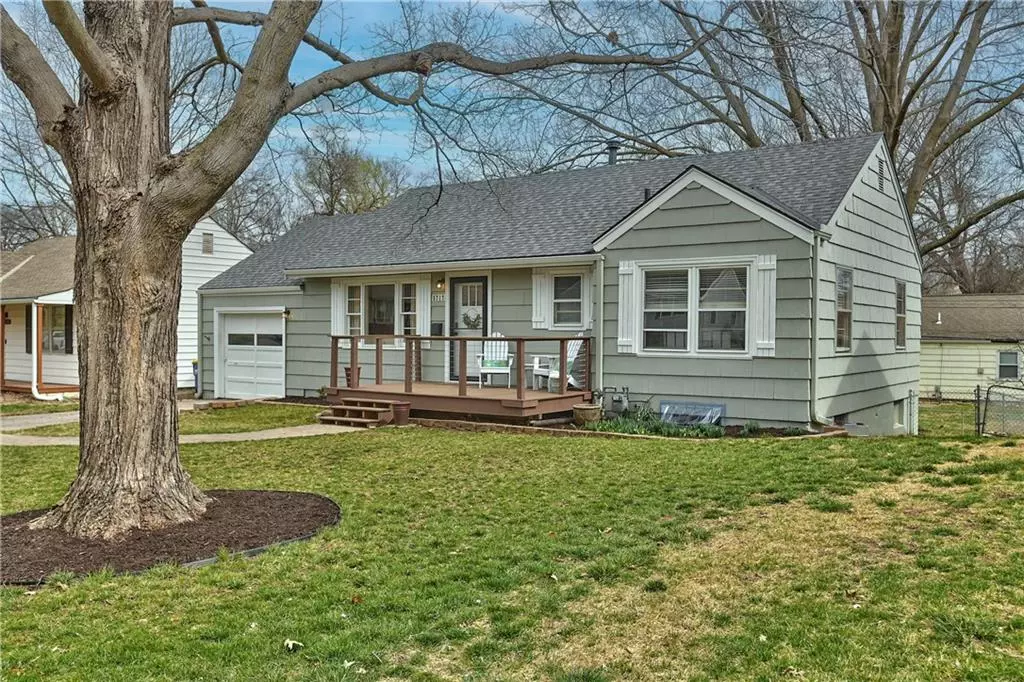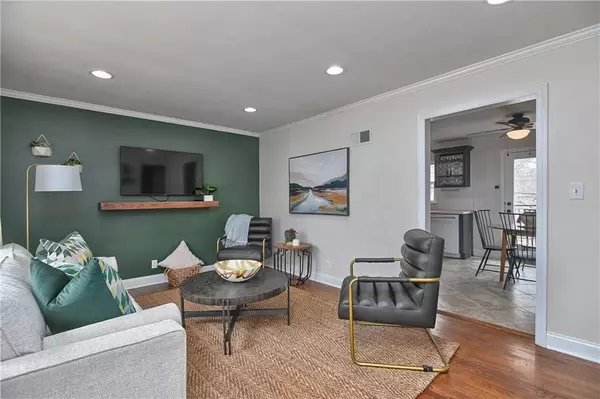$305,000
$305,000
For more information regarding the value of a property, please contact us for a free consultation.
3 Beds
2 Baths
1,536 SqFt
SOLD DATE : 04/02/2024
Key Details
Sold Price $305,000
Property Type Single Family Home
Sub Type Single Family Residence
Listing Status Sold
Purchase Type For Sale
Square Footage 1,536 sqft
Price per Sqft $198
Subdivision Crossland
MLS Listing ID 2475408
Sold Date 04/02/24
Style Traditional
Bedrooms 3
Full Baths 2
Year Built 1954
Annual Tax Amount $3,856
Lot Size 6,604 Sqft
Acres 0.15160698
Property Description
Simply the best! This charming Mission home is located just 1 1/2 blocks from the business district of Johnson Drive. Restaurants, shops, bars, coffee houses - everything and more so very close by. In the last 5 years: NEW HVAC, hot water heater, roof, top of line exterior doors, deck on the front, all exterior was painted and back deck stained. New dishwasher and microwave too! The main floor has beautiful hardwoods with Travertine in the kitchen and ceramic tile in the bath. The finished lower level has brand new carpet and new luxury vinyl tile in the second full bath. It also has a new paint floor to ceiling (including the ceiling!). New can lights were just installed to finish this wonderful lower level space. There is also a bonus room that could be a non-conforming 4th bedroom, an office, a playroom or exercise room. With all that, there is still plenty of storage with built in shelves that are staying with the home and a workshop area. There is a nice deck right off the kitchen with steps to the back yard and paver patio. There is even a climbing wall for the adventurers out there. The single car garage is extra deep and has a door to the backyard as well. Come check out this gem before it's too late!
Location
State KS
County Johnson
Rooms
Other Rooms Recreation Room, Workshop
Basement Concrete, Finished
Interior
Interior Features Ceiling Fan(s), Prt Window Cover
Heating Forced Air
Cooling Electric
Flooring Wood
Fireplaces Type Electric, Living Room
Fireplace Y
Appliance Dishwasher, Disposal, Built-In Electric Oven
Laundry In Basement
Exterior
Exterior Feature Storm Doors
Parking Features true
Garage Spaces 1.0
Fence Metal
Roof Type Composition
Building
Entry Level Ranch
Sewer City/Public
Water Public
Structure Type Frame
Schools
Elementary Schools Rushton
Middle Schools Hocker Grove
High Schools Sm North
School District Shawnee Mission
Others
Ownership Private
Acceptable Financing Cash, Conventional, FHA, VA Loan
Listing Terms Cash, Conventional, FHA, VA Loan
Read Less Info
Want to know what your home might be worth? Contact us for a FREE valuation!

Our team is ready to help you sell your home for the highest possible price ASAP







