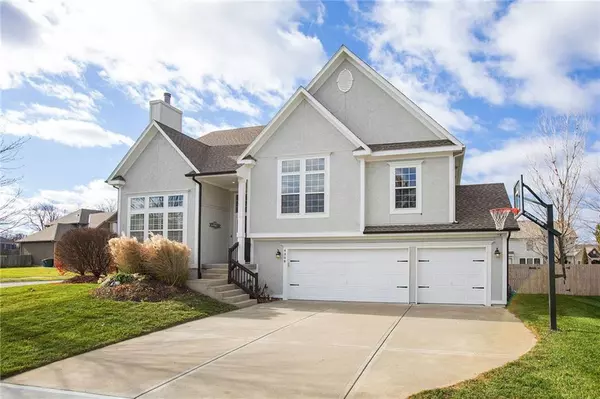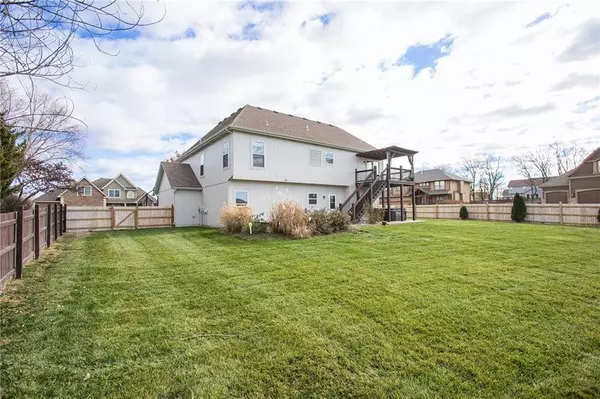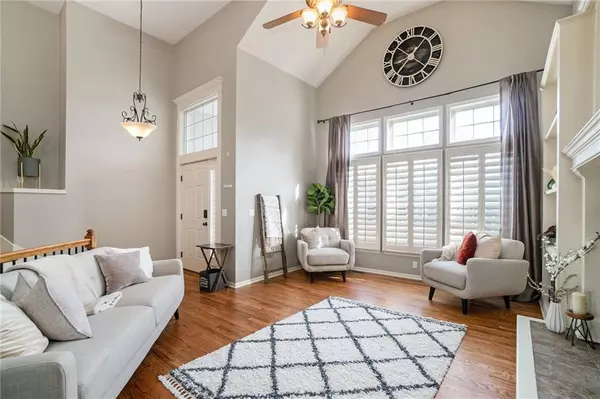$443,000
$443,000
For more information regarding the value of a property, please contact us for a free consultation.
5 Beds
3 Baths
3,046 SqFt
SOLD DATE : 04/02/2024
Key Details
Sold Price $443,000
Property Type Single Family Home
Sub Type Single Family Residence
Listing Status Sold
Purchase Type For Sale
Square Footage 3,046 sqft
Price per Sqft $145
Subdivision Northridge At Piper Estates
MLS Listing ID 2465946
Sold Date 04/02/24
Style Traditional
Bedrooms 5
Full Baths 3
HOA Fees $66/ann
Year Built 2007
Annual Tax Amount $7,610
Lot Size 0.300 Acres
Acres 0.30022958
Property Description
Welcome to your charming new home in the heart of Kansas City, Kansas! This beautifully maintained property at 4308 N. 110th Terrace offers the perfect blend of modern comfort and classic appeal. As you step inside, you'll be greeted by a spacious and bright living area, ideal for hosting gatherings or simply relaxing with loved ones. The well-appointed kitchen features sleek countertops, ample cabinet space, and wonderful view making it a chef's delight. The home boasts 5 bedrooms and 3 bathrooms, providing plenty of space for a growing family or accommodating guests. The master suite is a true retreat, offering a serene oasis to unwind after a long day. Step outside to discover a generously sized backyard, perfect for entertaining, gardening, or enjoying the beautiful Kansas City weather in you 8 person spa. The property's convenient location provides easy access to nearby amenities, schools, and 435, making it a wonderful place to call home. Don't miss the opportunity to make this delightful property your own and experience the best of Kansas City living. Schedule a showing today and envision the possibilities that await in this lovely home at 4308 N. 110th Terrace!
Location
State KS
County Wyandotte
Rooms
Other Rooms Breakfast Room, Fam Rm Gar Level, Great Room, Recreation Room, Subbasement
Basement Basement BR, Egress Window(s), Finished, Walk Out
Interior
Interior Features All Window Cover, Ceiling Fan(s), Hot Tub, Kitchen Island, Pantry, Vaulted Ceiling, Walk-In Closet(s), Whirlpool Tub
Heating Natural Gas
Cooling Electric
Flooring Carpet, Luxury Vinyl Plank, Wood
Fireplaces Number 2
Fireplaces Type Family Room, Great Room
Fireplace Y
Appliance Dishwasher, Disposal, Microwave, Refrigerator, Built-In Electric Oven
Laundry Laundry Room, Lower Level
Exterior
Garage true
Garage Spaces 3.0
Fence Wood
Amenities Available Play Area, Pool
Roof Type Composition
Building
Lot Description City Limits, City Lot, Corner Lot, Sprinkler-In Ground
Entry Level California Split,Front/Back Split
Sewer City/Public
Water Public
Structure Type Stucco & Frame
Schools
Elementary Schools Piper
Middle Schools Piper
High Schools Piper
School District Piper
Others
HOA Fee Include All Amenities,Trash
Ownership Private
Acceptable Financing Cash, Conventional, FHA, VA Loan
Listing Terms Cash, Conventional, FHA, VA Loan
Read Less Info
Want to know what your home might be worth? Contact us for a FREE valuation!

Our team is ready to help you sell your home for the highest possible price ASAP







