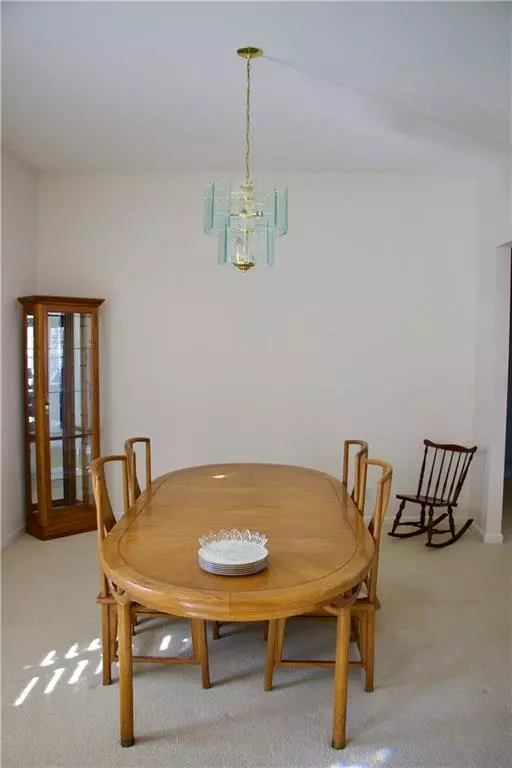$460,000
$460,000
For more information regarding the value of a property, please contact us for a free consultation.
4 Beds
3 Baths
3,199 SqFt
SOLD DATE : 04/04/2024
Key Details
Sold Price $460,000
Property Type Single Family Home
Sub Type Single Family Residence
Listing Status Sold
Purchase Type For Sale
Square Footage 3,199 sqft
Price per Sqft $143
Subdivision Walnut Creek
MLS Listing ID 2469665
Sold Date 04/04/24
Style Traditional
Bedrooms 4
Full Baths 3
HOA Fees $27/ann
Year Built 2000
Annual Tax Amount $5,721
Lot Size 0.308 Acres
Acres 0.30769053
Property Description
Why wait to build new when you can have over 3,000 sq feet in this hard to find ranch. Neutral paint throughout, just personalize, and make this home yours. Perfect for entertaining with a large open concept that encompasses a formal dining room, family room, and large kitchen with center island and pantry. You will love the huge bedrooms, all with walk-in closets, and the secondary closets have cedar lining. The partially finished basement has a 2nd family room, wet bar, 4th bedroom, full bath, bonus room that is perfect for a craft room or home office. The remaining unfinished 700+sq ft provides loads of storage. You'll appreciate the South facing driveway during the Winter months and relax on the private back patio when it gets warmer. Just walk through the backyard to the neighborhood pool, playground, and tennis court.
Location
State KS
County Johnson
Rooms
Basement Finished, Full, Sump Pump
Interior
Interior Features Ceiling Fan(s), Central Vacuum, Kitchen Island, Pantry, Walk-In Closet(s)
Heating Natural Gas
Cooling Electric
Flooring Carpet, Tile
Fireplaces Number 1
Fireplaces Type Family Room, Gas
Fireplace Y
Appliance Dishwasher, Disposal, Microwave, Free-Standing Electric Oven
Laundry Laundry Room, Off The Kitchen
Exterior
Parking Features true
Garage Spaces 3.0
Amenities Available Pool
Roof Type Composition
Building
Lot Description Cul-De-Sac
Entry Level Ranch,Reverse 1.5 Story
Sewer City/Public
Water Public
Structure Type Brick & Frame,Stucco
Schools
Elementary Schools Sunnyside
Middle Schools Chisholm Trail
High Schools Olathe South
School District Olathe
Others
Ownership Private
Acceptable Financing Cash, Conventional, FHA, VA Loan
Listing Terms Cash, Conventional, FHA, VA Loan
Read Less Info
Want to know what your home might be worth? Contact us for a FREE valuation!

Our team is ready to help you sell your home for the highest possible price ASAP







