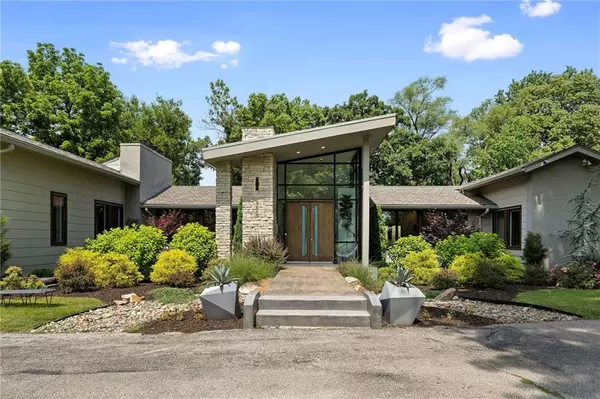$2,000,000
$2,000,000
For more information regarding the value of a property, please contact us for a free consultation.
4 Beds
7 Baths
6,599 SqFt
SOLD DATE : 04/04/2024
Key Details
Sold Price $2,000,000
Property Type Single Family Home
Sub Type Single Family Residence
Listing Status Sold
Purchase Type For Sale
Square Footage 6,599 sqft
Price per Sqft $303
Subdivision Town & Country
MLS Listing ID 2469839
Sold Date 04/04/24
Style Contemporary
Bedrooms 4
Full Baths 5
Half Baths 2
HOA Fees $41/ann
Year Built 1962
Annual Tax Amount $21,961
Lot Size 0.839 Acres
Acres 0.83886594
Lot Dimensions .84
Property Description
Totally Remodeled inside and out! This unique one-of-a-kind contemporary home is one you must experience! This gorgeous and lavishly landscaped .84-acre flat lot comes with a beautiful salt water pool. As you enter the home you are presented with quality throughout. The entry presents itself with a state-of-the-art wine wall, totally open floor plan, soaring ceilings, walls of windows, crazy amounts of natural sunlight, and a cozy see through fire place. The kitchen is beyond spectacular with custom cabinetry, quartz counter-tops, over-sized island, and all high-end appliances including built-in fridge, gas stove, ice maker, wine fridge, double ovens, and more. Main level features a large dining room area, living room, wet bar, and sitting area. This open floor plan is absolutely perfect for those who like to entertain. First-floor master suite has incredible calming details from the custom fireplace to the double doors that walk out to the pool. Oversized master bathroom offers double head walk-in shower, free standing soaker tub, floating double vanity and huge walk-in California closet. The 2nd bedroom is fit for an additional master suite with vaulted ceilings and generous size bath. Additional 3rd and 4th bedrooms come with private bath. Glass staircase leads to recently finished lower level with no expense spared. This includes a new theatre area with all new seating and equipment, non-conforming 5th bedroom with walk-in closet and full bathroom, library, rec room area, exercise room, and sitting area. Special features not to be missed include custom blinds throughout, two laundry room areas, newly landscaped yard with sprinkler system, oversized three car garage, new sewer line, California closets throughout, security system, and the list goes on and on. This is resort style living right in the heart of Prairie Village. Best location - close to parks, Corinth Shops, restaurants, schools and more.
Location
State KS
County Johnson
Rooms
Other Rooms Exercise Room, Great Room, Library, Main Floor BR, Main Floor Master, Media Room, Recreation Room, Sitting Room
Basement Basement BR, Finished, Full
Interior
Interior Features All Window Cover, Custom Cabinets, Exercise Room, Kitchen Island, Pantry, Vaulted Ceiling, Walk-In Closet(s), Wet Bar
Heating Forced Air
Cooling Electric
Flooring Concrete, Tile, Wood
Fireplaces Number 3
Fireplaces Type Basement, Dining Room, Electric, Gas, Master Bedroom, Other
Fireplace Y
Laundry Laundry Room, Main Level
Exterior
Parking Features true
Garage Spaces 3.0
Fence Privacy, Wood
Pool Inground
Roof Type Composition
Building
Lot Description Corner Lot, Estate Lot, Sprinkler-In Ground, Treed
Entry Level Ranch,Reverse 1.5 Story
Sewer City/Public
Water City/Public - Verify
Structure Type Brick Trim,Lap Siding
Schools
Elementary Schools Briarwood
Middle Schools Indian Hills
High Schools Sm East
School District Shawnee Mission
Others
Ownership Private
Acceptable Financing Cash, Conventional, VA Loan
Listing Terms Cash, Conventional, VA Loan
Read Less Info
Want to know what your home might be worth? Contact us for a FREE valuation!

Our team is ready to help you sell your home for the highest possible price ASAP







