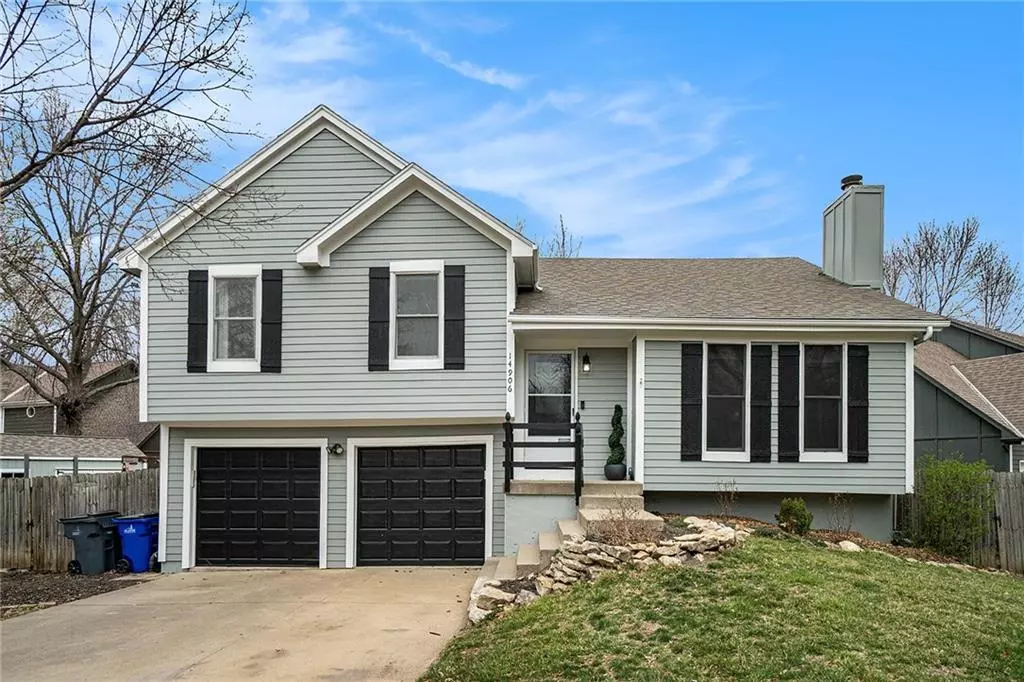$340,000
$340,000
For more information regarding the value of a property, please contact us for a free consultation.
3 Beds
3 Baths
1,518 SqFt
SOLD DATE : 03/29/2024
Key Details
Sold Price $340,000
Property Type Single Family Home
Sub Type Single Family Residence
Listing Status Sold
Purchase Type For Sale
Square Footage 1,518 sqft
Price per Sqft $223
Subdivision Peppermill
MLS Listing ID 2476233
Sold Date 03/29/24
Style Traditional
Bedrooms 3
Full Baths 2
Half Baths 1
Year Built 1989
Annual Tax Amount $3,856
Lot Size 9,563 Sqft
Acres 0.21953627
Property Description
MULTIPLE OFFERS RECEIVED! What a home! Everything you have been looking for and more! You will love walking into this open plan. Spacious kitchen with granite counters over look generous living room with beautiful custom fireplace decor. This spring you will love hosting the whole gang on the new large deck with the added bonus of never needing to be stained. You won’t want to miss the out building complete with electrical access. It is the perfect place for a home gym, art studio, play house, or a fabulous place to get some much needed “me” time. Huge yard is perfect for kids, pets, yard games or all three! Move the fun inside to the finished walk out basement and cozy up for movie night. Extra deep garage provides space for all your toys and semi finished sub basement (with inside entry) would be a perfect future 4th bedroom. When you are ready to relax the primary suite offers a perfect retreat with walk in closet and fully remodeled luxury shower. Laundry is a breeze in large laundry room in the basement. All located on a great cul-de-sac in the Olathe School District with in minutes of all the shopping and dining you could need. Hurry this is one you won’t want to miss!
Location
State KS
County Johnson
Rooms
Other Rooms Recreation Room
Basement Concrete, Inside Entrance
Interior
Interior Features Ceiling Fan(s), Painted Cabinets
Heating Natural Gas
Cooling Attic Fan, Electric
Flooring Carpet, Tile, Wood
Fireplaces Number 1
Fireplaces Type Gas
Fireplace Y
Appliance Dishwasher, Disposal, Microwave, Free-Standing Electric Oven, Stainless Steel Appliance(s)
Laundry Laundry Room, Lower Level
Exterior
Garage true
Garage Spaces 2.0
Fence Other, Privacy
Roof Type Composition
Parking Type Attached, Built-In, Garage Door Opener, Garage Faces Front
Building
Lot Description Corner Lot, Cul-De-Sac, Level, Treed
Entry Level Front/Back Split
Sewer City/Public
Water Public
Structure Type Board/Batten
Schools
Elementary Schools Green Springs
Middle Schools Frontier Trail
High Schools Olathe South
School District Olathe
Others
Ownership Private
Acceptable Financing Cash, Conventional, FHA, VA Loan
Listing Terms Cash, Conventional, FHA, VA Loan
Read Less Info
Want to know what your home might be worth? Contact us for a FREE valuation!

Our team is ready to help you sell your home for the highest possible price ASAP







