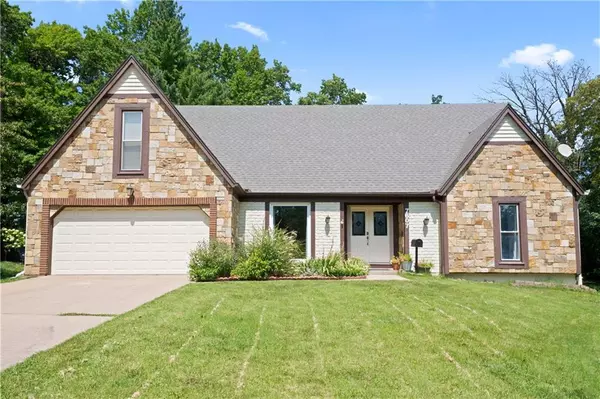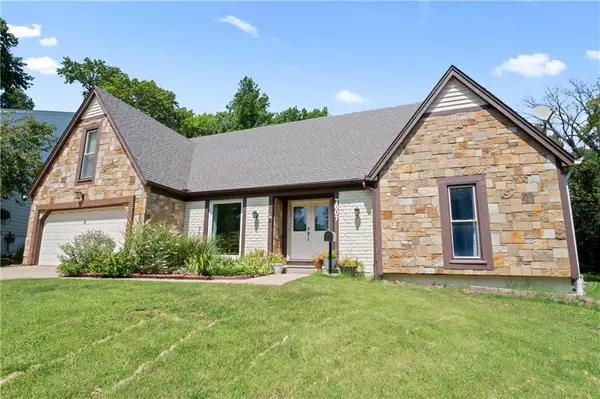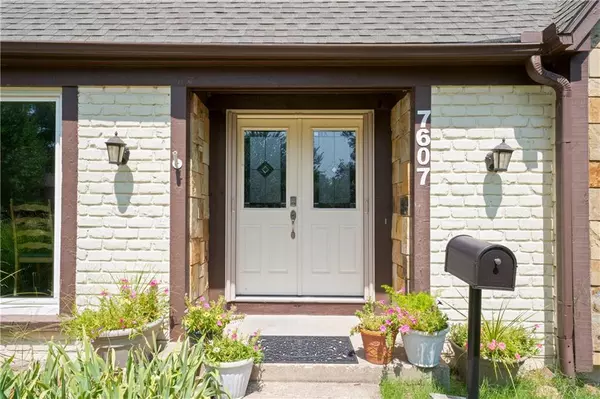$619,000
$619,000
For more information regarding the value of a property, please contact us for a free consultation.
4 Beds
3 Baths
3,189 SqFt
SOLD DATE : 04/09/2024
Key Details
Sold Price $619,000
Property Type Single Family Home
Sub Type Single Family Residence
Listing Status Sold
Purchase Type For Sale
Square Footage 3,189 sqft
Price per Sqft $194
Subdivision Somerset Estate
MLS Listing ID 2448344
Sold Date 04/09/24
Style Contemporary,Traditional
Bedrooms 4
Full Baths 2
Half Baths 1
Year Built 1971
Annual Tax Amount $6,917
Lot Size 0.259 Acres
Acres 0.25860882
Lot Dimensions 61x145x34 Irregular
Property Description
Fall in Love with Peace and Comfort in This Stunning Home! Granite countertops, double ovens, and a spacious living room with rich, dark walnut floors are just the beginning of what this beautiful home has to offer. Entertain in style with a layout that flows effortlessly and boasts cathedral ceilings that add an extra touch of grandeur. Bathed in natural light, nearly every wall has been freshly painted, creating a blank canvas for your personal touch. Oversized windows throughout the home ensure a bright and welcoming atmosphere, while the upgraded insulation keeps utility bills low.
Step inside and be greeted by the elegance of Italian marble tile in the entryway, leading you into a home designed for both comfort and style. The dark walnut floors flow throughout, adding a touch of sophistication and warmth.
Unwind and entertain outdoors on the composite deck, shaded by a lovely pergola that will stay with the property. This private backyard oasis is perfect for summer evenings spent enjoying the fresh air.
Don't miss your chance to own this gem!
Location
State KS
County Johnson
Rooms
Other Rooms Breakfast Room, Entry, Great Room, Main Floor Master
Basement Concrete, Full, Inside Entrance, Partial
Interior
Interior Features All Window Cover, Ceiling Fan(s), Vaulted Ceiling, Walk-In Closet(s)
Heating Forced Air
Cooling Attic Fan, Electric
Flooring Carpet, Tile, Wood
Fireplaces Number 1
Fireplaces Type Great Room, Insert, Other
Fireplace Y
Appliance Dishwasher, Disposal, Double Oven, Dryer, Exhaust Hood, Humidifier, Microwave, Built-In Electric Oven, Stainless Steel Appliance(s), Washer
Laundry Main Level, Off The Kitchen
Exterior
Parking Features true
Garage Spaces 2.0
Roof Type Composition
Building
Lot Description City Limits, Cul-De-Sac, Treed
Entry Level 1.5 Stories
Sewer City/Public
Water Public
Structure Type Brick & Frame,Stone Trim
Schools
Elementary Schools Belinder
Middle Schools Indian Hills
High Schools Sm East
School District Shawnee Mission
Others
Ownership Private
Acceptable Financing Cash, Conventional, FHA, VA Loan
Listing Terms Cash, Conventional, FHA, VA Loan
Read Less Info
Want to know what your home might be worth? Contact us for a FREE valuation!

Our team is ready to help you sell your home for the highest possible price ASAP







