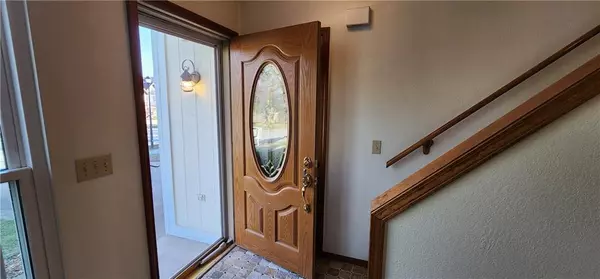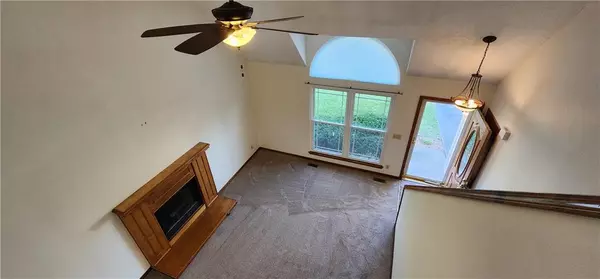$340,000
$340,000
For more information regarding the value of a property, please contact us for a free consultation.
3 Beds
3 Baths
1,602 SqFt
SOLD DATE : 04/11/2024
Key Details
Sold Price $340,000
Property Type Single Family Home
Sub Type Single Family Residence
Listing Status Sold
Purchase Type For Sale
Square Footage 1,602 sqft
Price per Sqft $212
Subdivision Brittany Yesteryear
MLS Listing ID 2477243
Sold Date 04/11/24
Style Traditional
Bedrooms 3
Full Baths 2
Half Baths 1
Year Built 1989
Annual Tax Amount $3,777
Lot Size 7,839 Sqft
Acres 0.17995867
Property Description
Move-in Ready! The carpets have just been cleaned leaving this home super clean and ready for the new owner!!! Even the newer washer and dryer stay with the home! You get to decide how this floor plan best works for you. Flexible floor plan where the 2nd floor loft could be used as a 4th bedroom/office/rec room. The room next to the kitchen has a built-in TV cabinet with wine glass storage and would make a great dining area or family room. The room adjacent to the living room could be used as formal dining or as an office. All new windows 2022-2023 to help with energy efficiency and to help lower your utility bills. The kitchen is all white with a cabinet pantry, white appliances including a built-in microwave above the stove and a white sink that overlooks the tiered back deck in the privacy fenced backyard which is bordered with a landscaped area. You are going to love the closet organization systems in this home! French doors lead to the primary suite which has a walk-in closet and private ensuite bath with double vanity. Luxury vinyl plank (LVP) flooring in the 2 upstairs bathrooms/laundry. The basement has a partially completed room that measures approximately 15'x15' that would make a great workout or hobby rooom. Neutral/light paint throughout. Community mailboxes are super convenient being between this house and the neighboring home.
Location
State KS
County Johnson
Rooms
Other Rooms Balcony/Loft, Breakfast Room, Den/Study, Fam Rm Gar Level, Fam Rm Main Level, Family Room, Formal Living Room, Office
Basement Concrete, Inside Entrance, Sump Pump
Interior
Interior Features Ceiling Fan(s), Painted Cabinets, Pantry, Vaulted Ceiling, Walk-In Closet(s)
Heating Forced Air
Cooling Electric
Flooring Carpet, Ceramic Floor, Luxury Vinyl Plank
Fireplaces Number 1
Fireplaces Type Gas Starter, Living Room
Equipment Fireplace Screen
Fireplace Y
Appliance Dishwasher, Disposal, Microwave, Built-In Electric Oven, Free-Standing Electric Oven
Laundry Bedroom Level, Upper Level
Exterior
Exterior Feature Storm Doors
Parking Features true
Garage Spaces 2.0
Fence Privacy, Wood
Roof Type Composition
Building
Lot Description City Limits
Entry Level 2 Stories
Sewer City/Public
Water Public
Structure Type Board/Batten,Stone Veneer
Schools
Elementary Schools Mahaffie
Middle Schools Santa Fe Trail
High Schools Olathe North
School District Olathe
Others
Ownership Private
Acceptable Financing Cash, Conventional, FHA, VA Loan
Listing Terms Cash, Conventional, FHA, VA Loan
Read Less Info
Want to know what your home might be worth? Contact us for a FREE valuation!

Our team is ready to help you sell your home for the highest possible price ASAP







