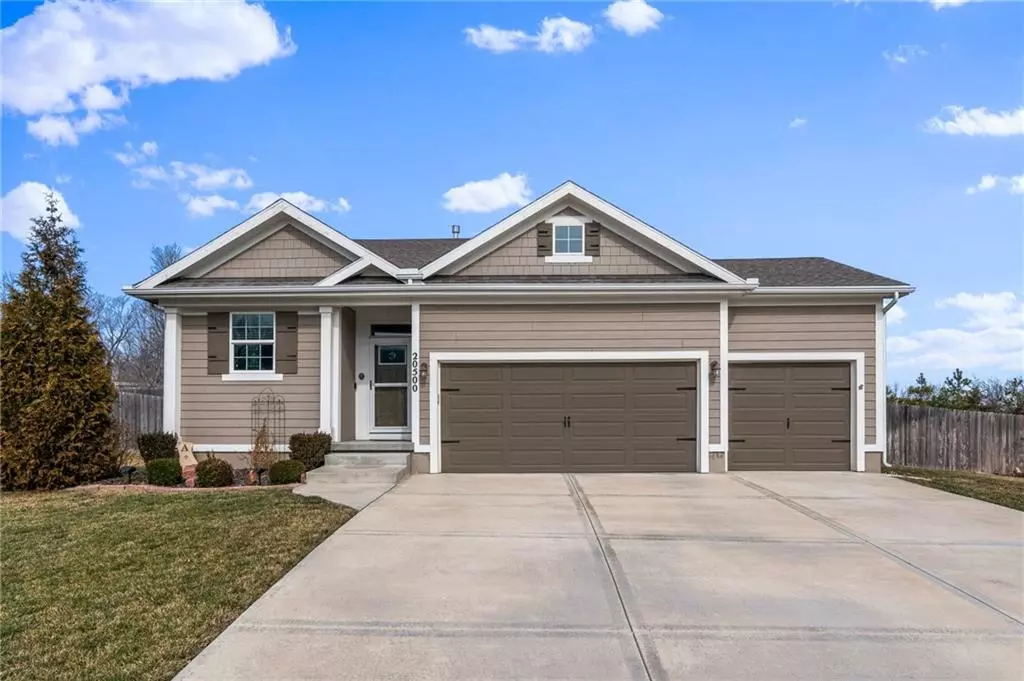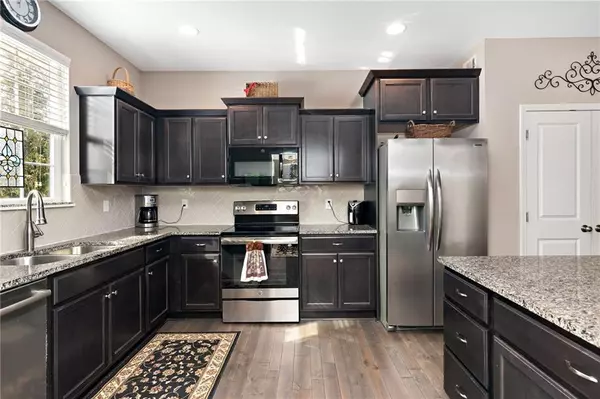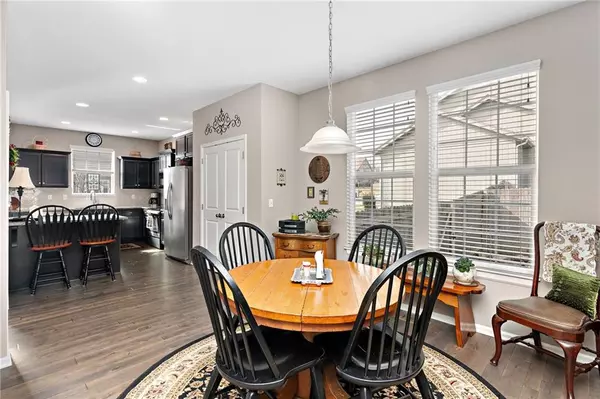$455,000
$455,000
For more information regarding the value of a property, please contact us for a free consultation.
4 Beds
3 Baths
2,315 SqFt
SOLD DATE : 04/11/2024
Key Details
Sold Price $455,000
Property Type Single Family Home
Sub Type Single Family Residence
Listing Status Sold
Purchase Type For Sale
Square Footage 2,315 sqft
Price per Sqft $196
Subdivision Brittany Ridge
MLS Listing ID 2474249
Sold Date 04/11/24
Style Traditional
Bedrooms 4
Full Baths 3
HOA Fees $8/ann
Year Built 2018
Annual Tax Amount $5,901
Lot Size 0.293 Acres
Acres 0.2934573
Property Description
Welcome to this 4 bedroom, 3 bath, 3-car garage, open-concept ranch-style home in the charrming community of Shawnee. This easy-flow floor plan makes everyday living a breeze. Feel the warmth as you are greeted with hardwood floors flowing seemlessly throughtout, a beautiful kitchen complete with pantry, and a cozy fireplace. The partially finished basement provides additional gathering space, a guest suite, and plenty of storage. Relax and unwind on the outdoor covered patio where you can entertain in the privacy of the large fenced-in backyard. Additionally the sprinkler system ensures hassle-free lawn maintenance and lush green grass. And if that's not enough, you can also enjoy a short stroll down to Shawnee Mission Park to participate in even more outdoor activities! Conveniently located for quick highway access, and close proximity to dining and the groceries. Don't miss the chance to call this lovely 5 year young Lambie-built home yours!
Location
State KS
County Johnson
Rooms
Other Rooms Main Floor BR, Main Floor Master
Basement Concrete, Egress Window(s), Finished, Full
Interior
Interior Features Pantry, Walk-In Closet(s)
Heating Natural Gas
Cooling Electric
Flooring Carpet, Concrete, Wood
Fireplaces Number 1
Fireplaces Type Gas Starter, Heat Circulator, Living Room
Fireplace Y
Appliance Dishwasher, Disposal, Dryer, Humidifier, Microwave, Refrigerator, Built-In Electric Oven, Washer
Laundry In Hall, Main Level
Exterior
Garage true
Garage Spaces 3.0
Fence Wood
Roof Type Composition
Building
Lot Description City Limits, City Lot, Corner Lot, Sprinkler-In Ground
Entry Level Ranch
Sewer City/Public
Water Public
Structure Type Frame,Wood Siding
Schools
Elementary Schools Horizon
Middle Schools Mill Creek
High Schools Mill Valley
School District De Soto
Others
HOA Fee Include No Amenities
Ownership Private
Acceptable Financing Cash, Conventional, FHA, VA Loan
Listing Terms Cash, Conventional, FHA, VA Loan
Read Less Info
Want to know what your home might be worth? Contact us for a FREE valuation!

Our team is ready to help you sell your home for the highest possible price ASAP







